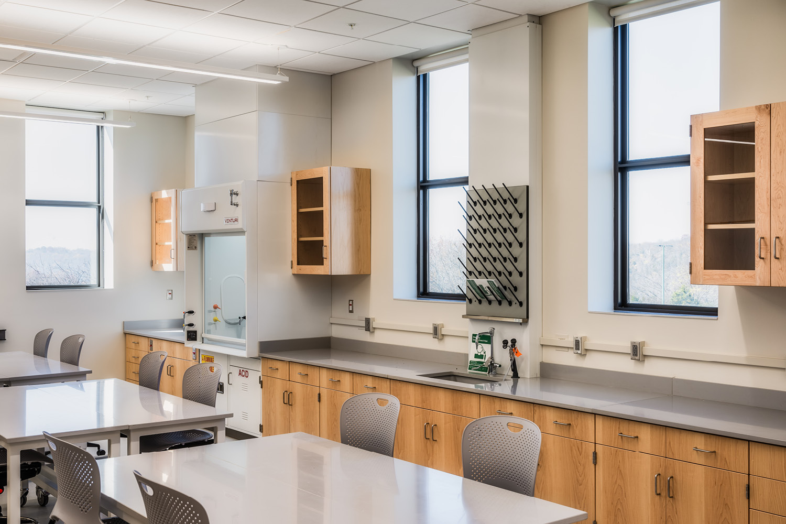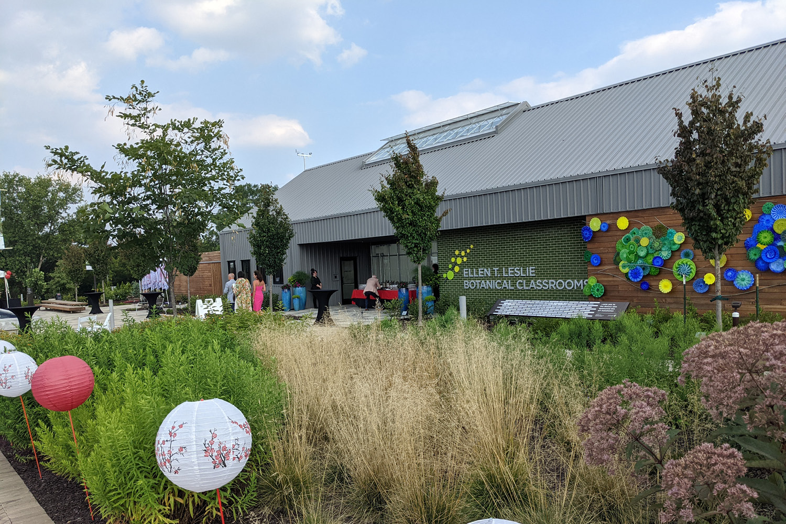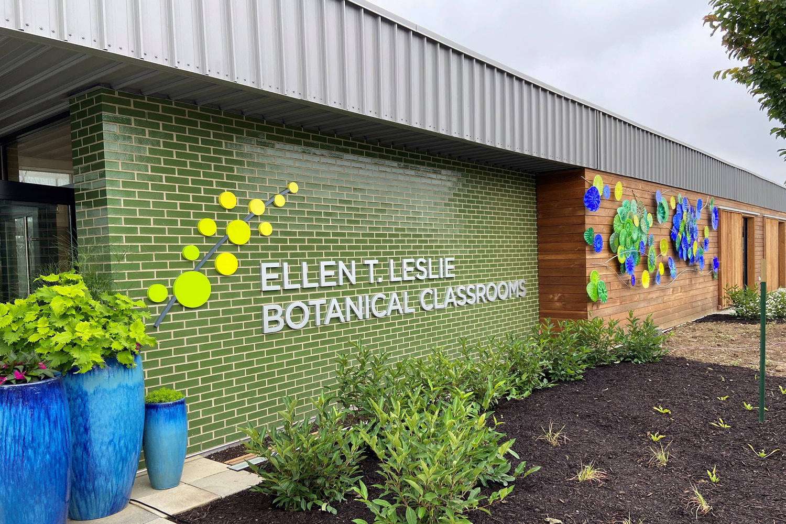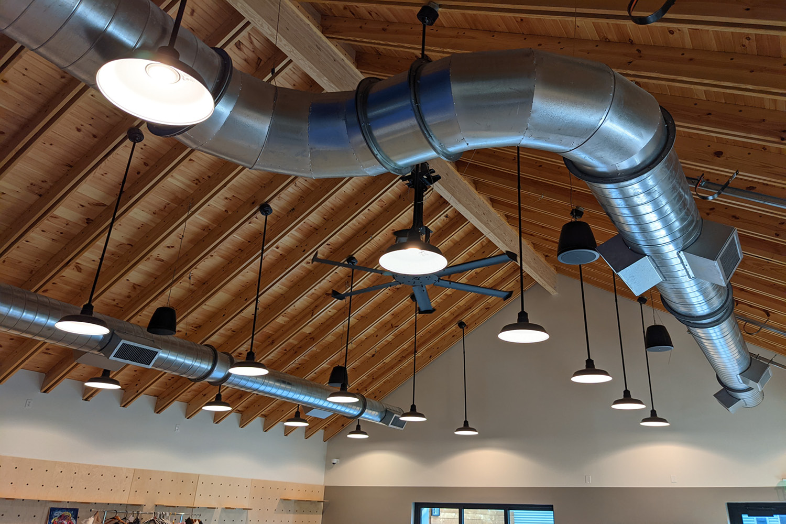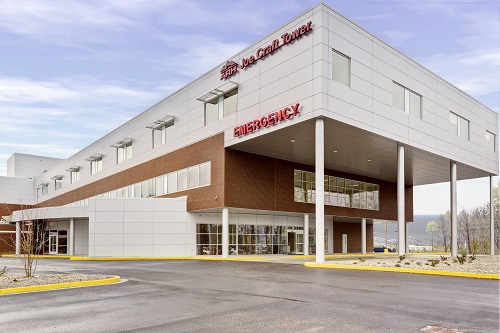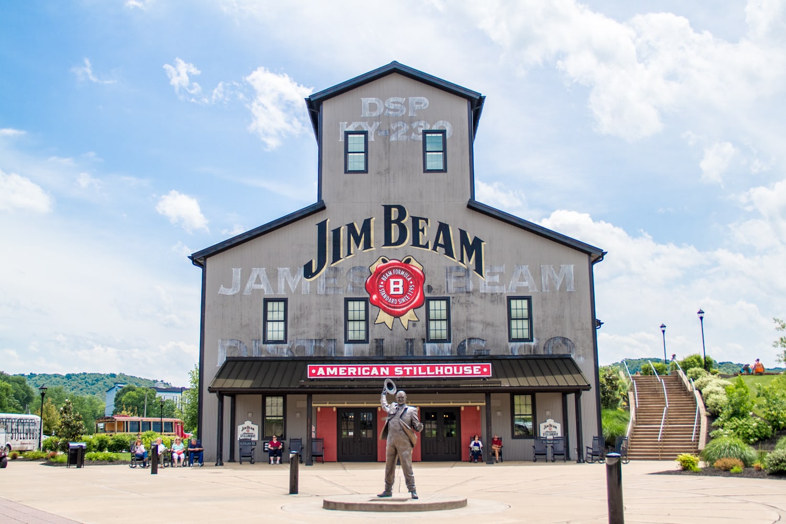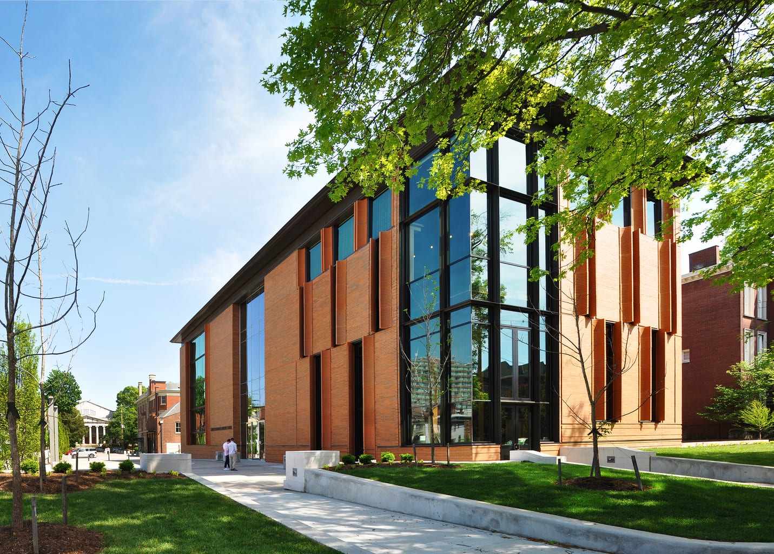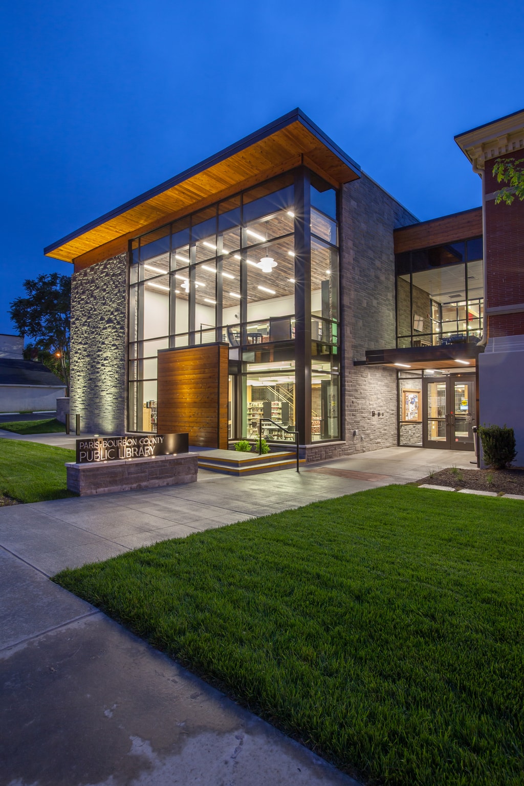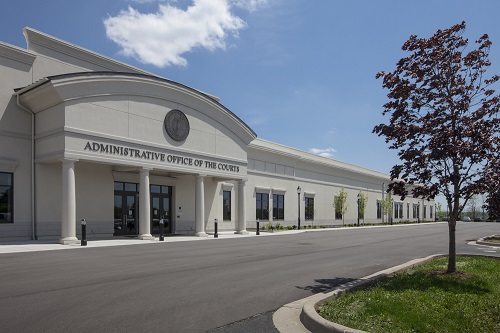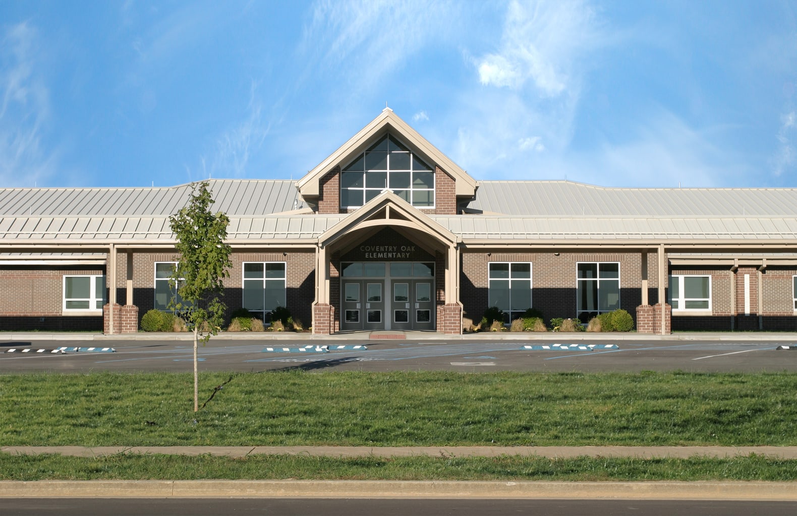Waterfront Botanical Gardens
Project
Waterfront Botanical Gardens
Architect
Location
Louisville, Kentucky
Size
6,000 Square Feet
Cost
$3,500,000
Features
Green • LED Lighting • REVIT • Sustainable • Energy Recovery
The Waterfront Botanical Gardens Phase 1C project is the second building on the 23-acre site. The Ellen T. Leslie Botanical Garden Classroom building is 6,000 square feet and will be used for education, horticulture staff, interns and volunteers. The building’s learning lab can hold up to 50 students and offers a wealth of horticulture offerings.
The primary focus of the HVAC design on the project was to accommodate the unique usage of the building. Energy usage was minimized by utilizing high-efficiency equipment, and an energy recovery ventilator (ERV) was provided to utilize energy from exhaust air streams to pre-condition ventilation air. The exposed ductwork and HVLS fans in the classroom area were closely coordinated with suspended light fixtures to give the space a unique open-ceiling design.
Electrical systems to this project were unique to the space and encourage Greenhouse optimization while embracing a learning space. High-efficiency LED lighting were used that included color-changing DMX controlled fixtures located in the greenhouse for a “glow effect.” A/V design was implemented for support of the Botanical Classroom which has video conferencing capabilities. The structure also included roof vents, motorized shade systems, environmental controllers and fog pumps for the Greenhouse to offer hands-on learning to local school districts and private parties.


