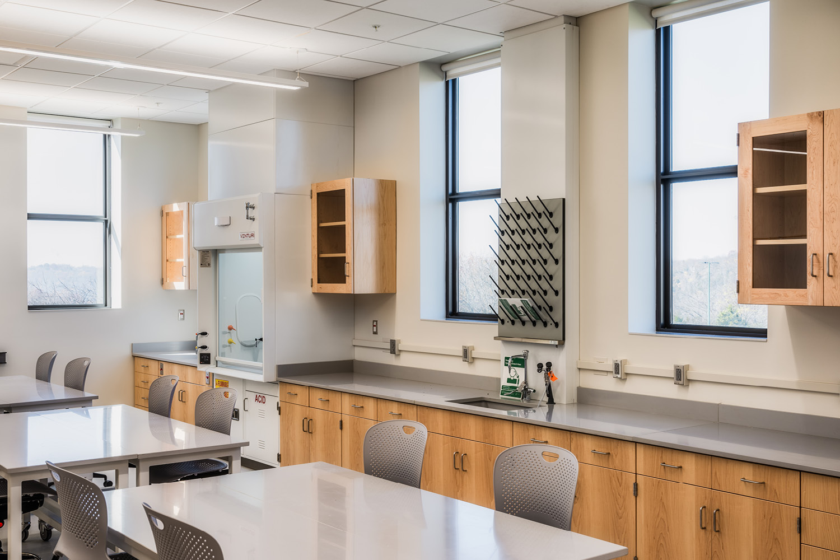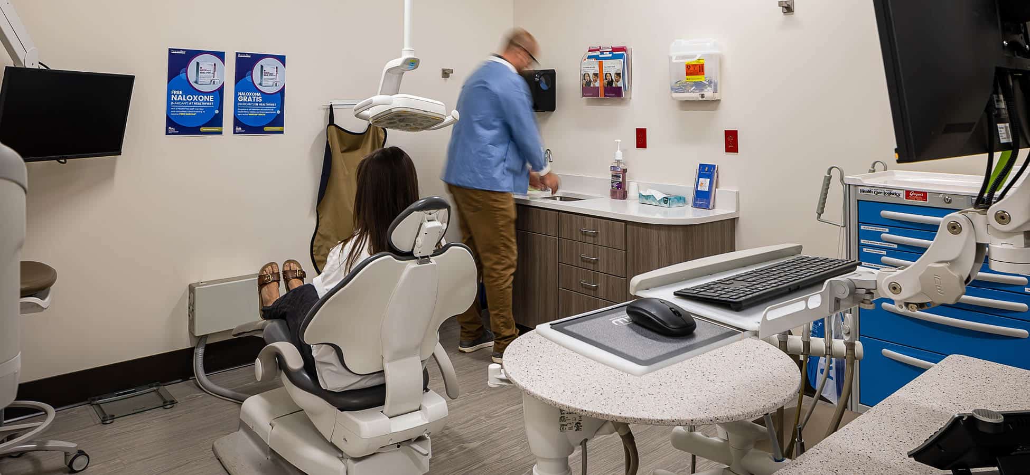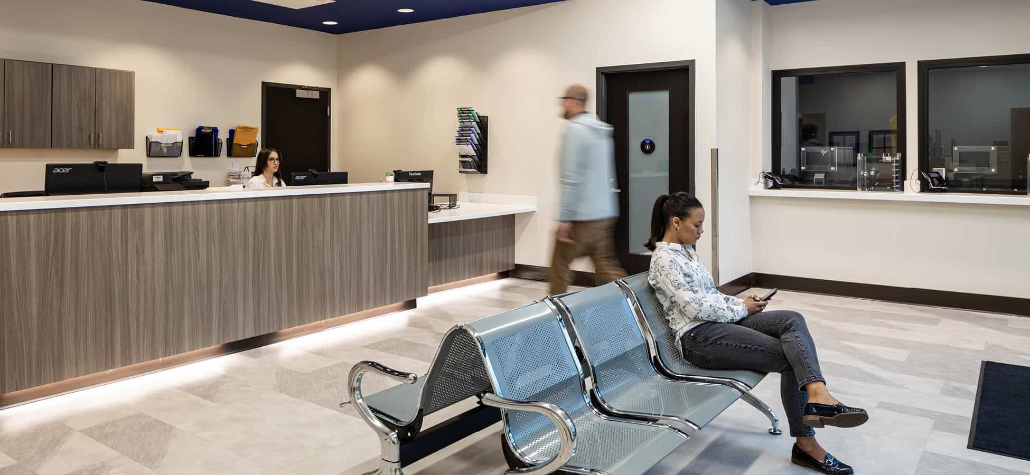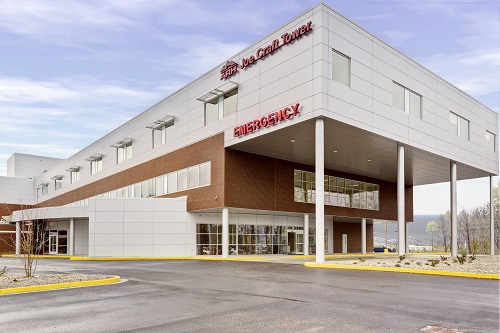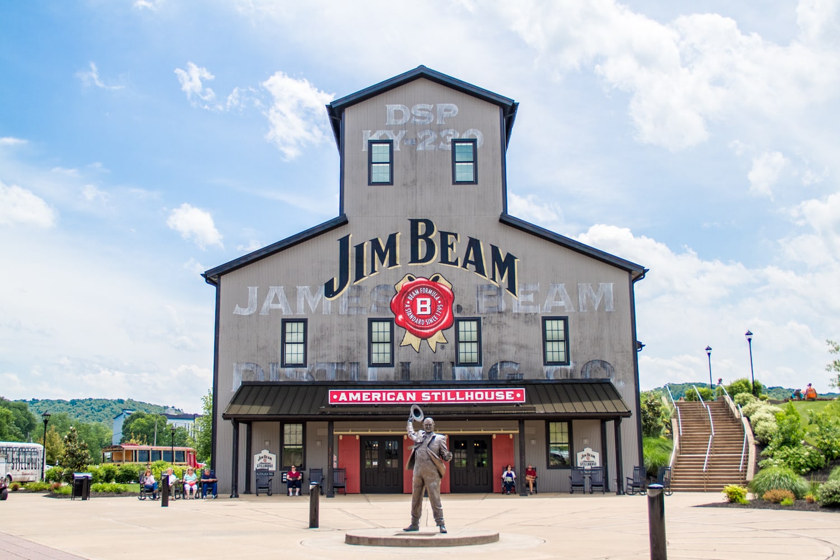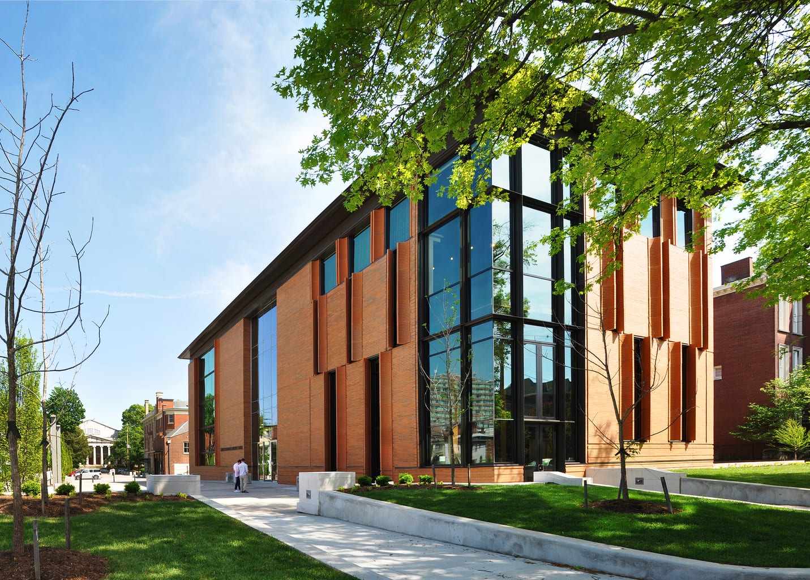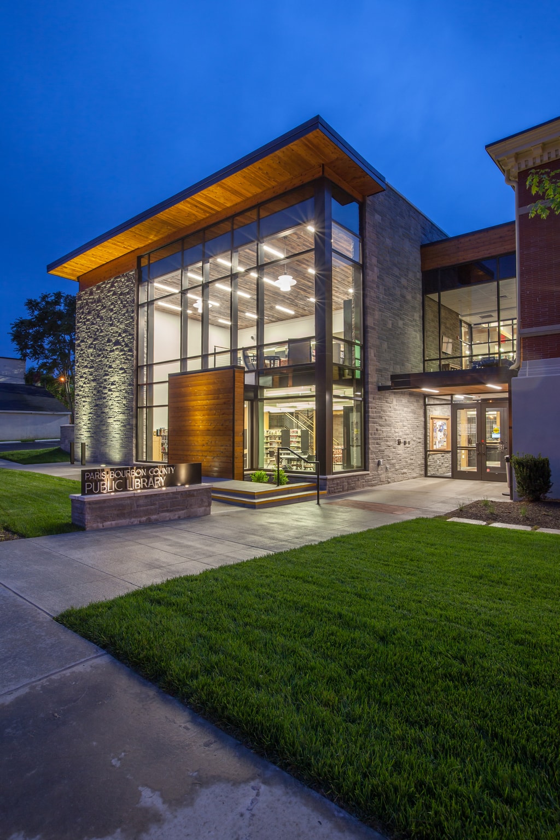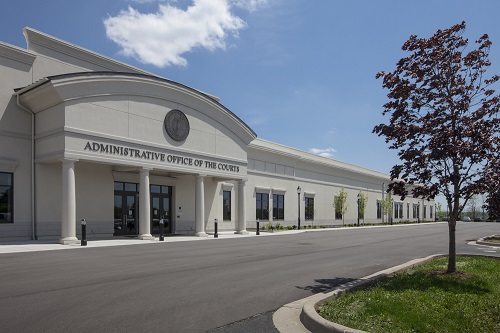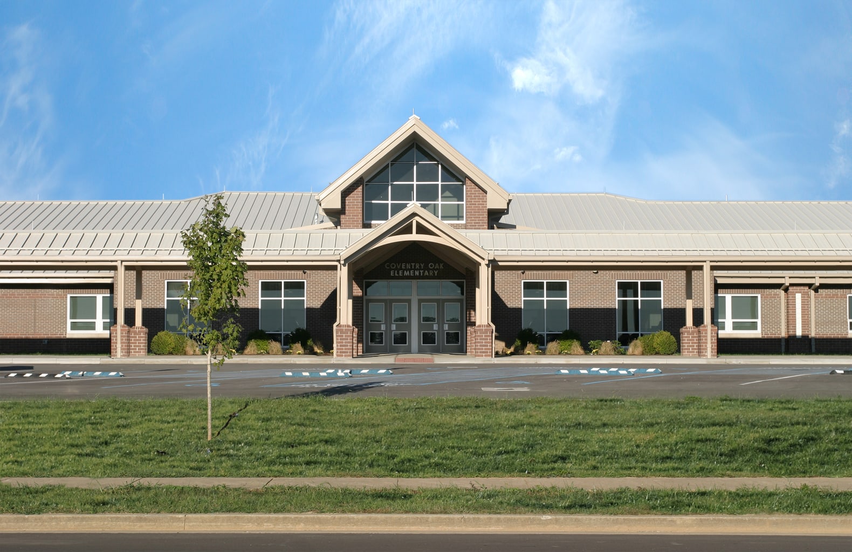Healthfirst of Kentucky Bluegrass – The MET
Project
Healthfirst of Kentucky Bluegrass – The MET
Architect
Location
Lexington, Kentucky
Size
10,000 Square Feet
Cost
$2,035,296
Features
Access Control • Digital Lighting Controls • LED Lighting • Overcurrent Protection • Video Surveillance
The HealthFirst Bluegrass clinic, located in Lexington’s historic East End, serves the community by offering comprehensive medical care, including primary care, pediatrics, women’s health, behavioral health, dentistry, and pharmacy services. Designed with both functionality and comfort in mind, the clinic prioritizes accessibility and patient well-being. Its layout allows for natural light to flood key areas, creating a welcoming environment that promotes healing and reduces stress for both patients and staff. The clinic also blends seamlessly into The MET mixed-use building (another STW project), providing essential services in a convenient, walkable location.
STW designed an advanced rooftop VAV system with direct digital controls to optimize the clinic’s HVAC performance. This system includes electric reheat VAVs equipped with occupancy sensors that adjust air settings based on room usage, ensuring optimal energy efficiency. The system also meets FGI guidelines, which are crucial in healthcare environments, ensuring that air changes and ventilation are precisely controlled to create a healthy and comfortable atmosphere for staff and patients alike. These measures help maintain the clinic’s high standards for air quality and overall environmental control.
The electrical design of the clinic is equally robust, featuring new electrical panels connected to The MET’s existing infrastructure. A new emergency generator was installed to provide backup power for critical medical equipment and life safety systems. The clinic is equipped with energy-efficient LED lighting and modern lighting controls that meet energy code requirements. Extensive power connections support both medical and administrative equipment, while new HVAC connections, fire alarm devices tied into The MET’s system, card reader access control systems, security cameras, and a sound masking system ensure a safe, secure, and private environment for patients and staff. These integrated systems work together to deliver a seamless, high-performing facility.


