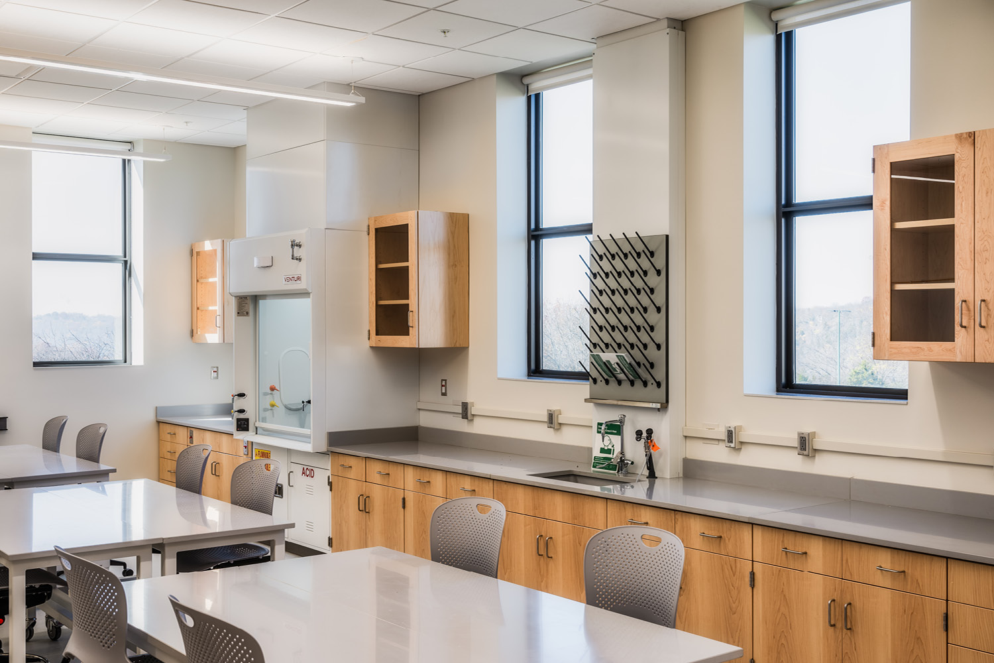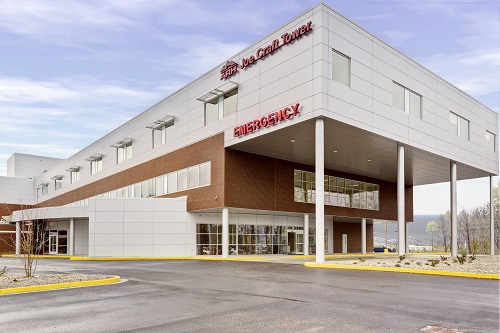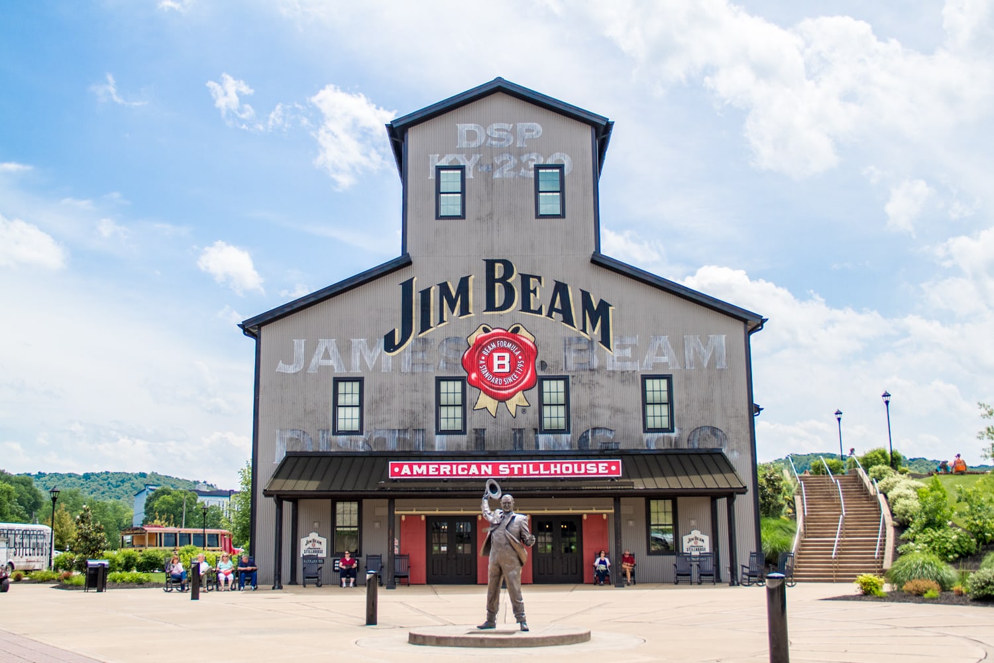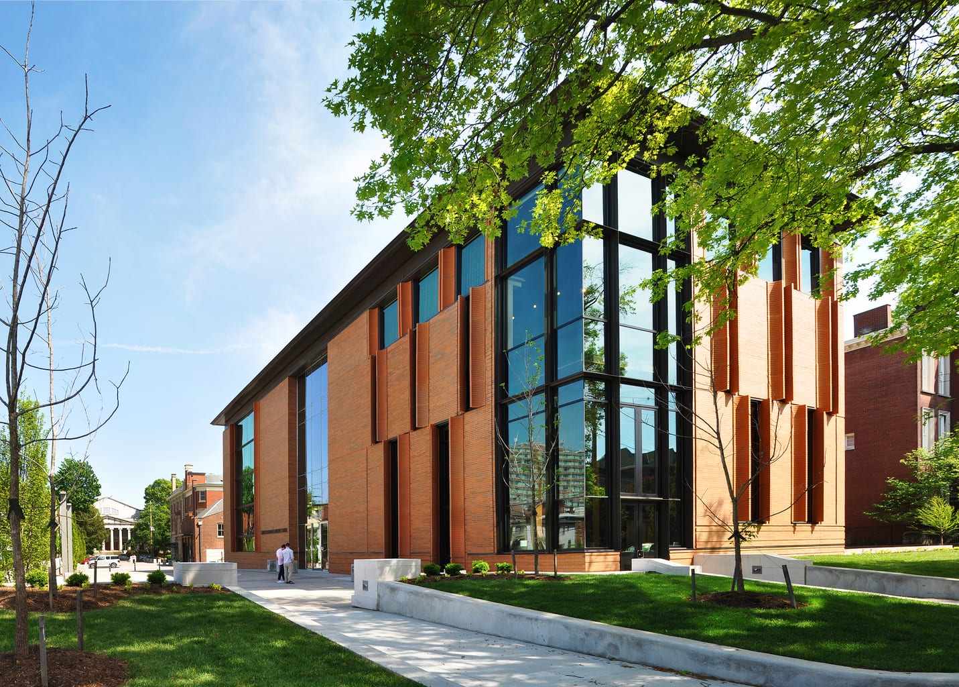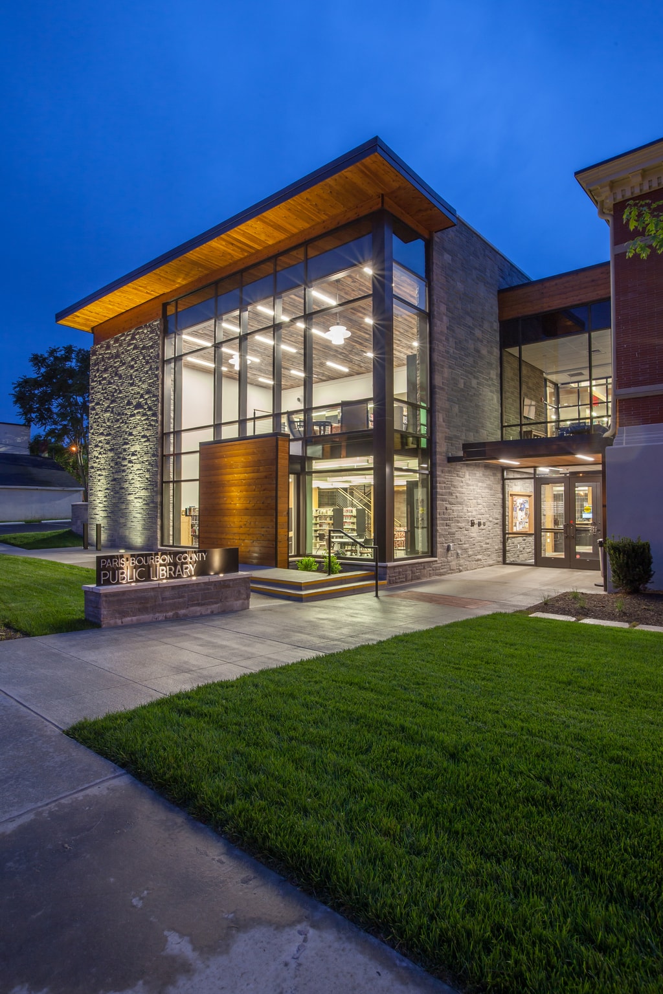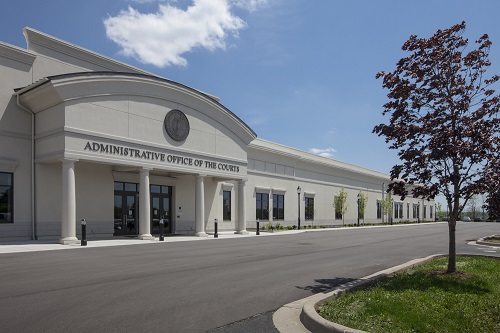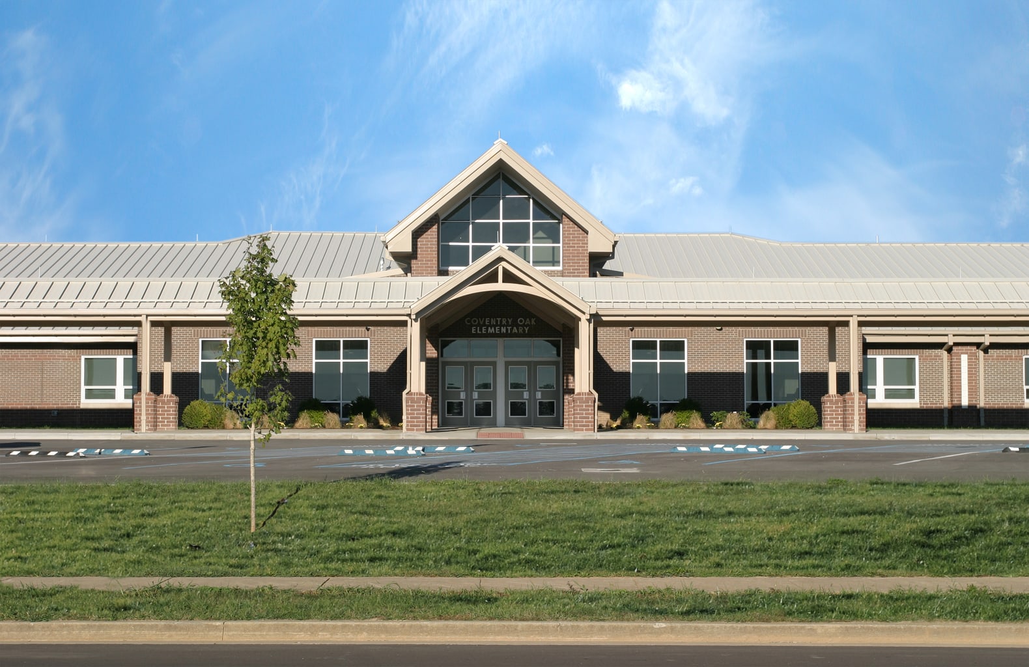James B. Beam Institute for Kentucky Spirits
Project
University of Kentucky James B. Beam Institute for Kentucky Spirits Still & Maturation Building
Owner
Architect
Location
Lexington, Kentucky
Size
7,227 Square Feet
Cost
$5,544,839
Awards
2024 AIA Kentucky Merit Award
Features
Geothermal • Water-Source Heat Pump • Energy Recovery • Direct Digital Controls • Laboratory Exhaust • LED Lighting • Class I – Division 1 and 2 – Electrical Components
This project consisted of the construction of a new small-scale distillery and maturation warehouse. The facility is being utilized as a fully functional distillery for teaching distillation and maturation processes. The project was a joint venture between the University of Kentucky and the James B. Beam Institute for Kentucky Spirits.
The distillery building consists of Office and Classroom spaces served by a geothermal water source heat pump HVAC system. The HVAC system is controlled by a Tridium based Direct Digital Control system that is fully integrated to the University of Kentucky’s existing campus systems. The Distillery Process area was provided with heating and ventilation in accordance with Distilled Spirits Council of the United States (DISCUS) recommendations and applicable building codes. Electrical components within Distillery Process areas have been addressed as either non-classified or classified based on NEC and DISCUS requirements. All lighting throughout the building is LED.
The Maturation building is a fully functional rick house. This space was not conditioned or heated to allow for maturation process to occur naturally. The entire facility is classified as Class I / Division I, requiring fully explosion proof electrical / lighting fixtures and electrical components. The building fire suppression system is a dry-pipe system.


