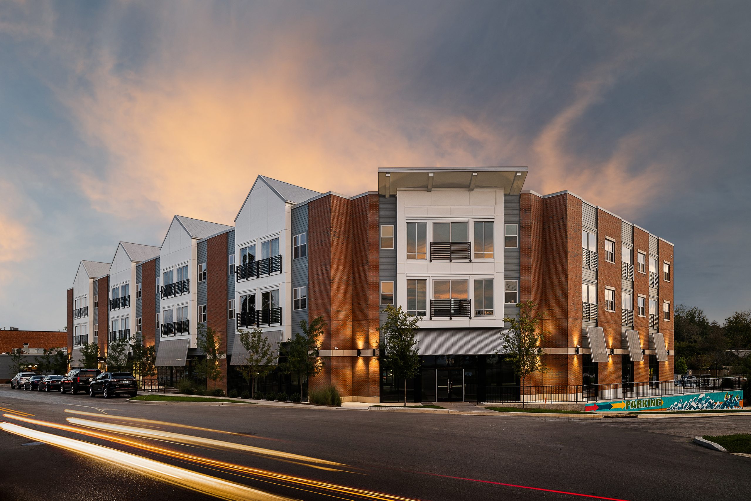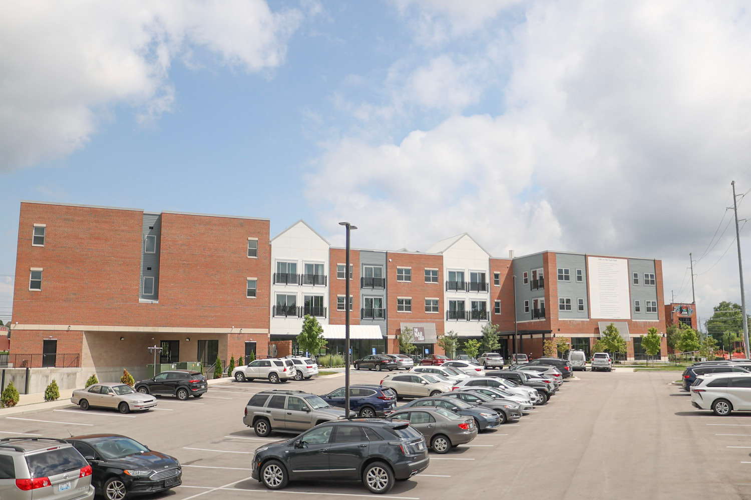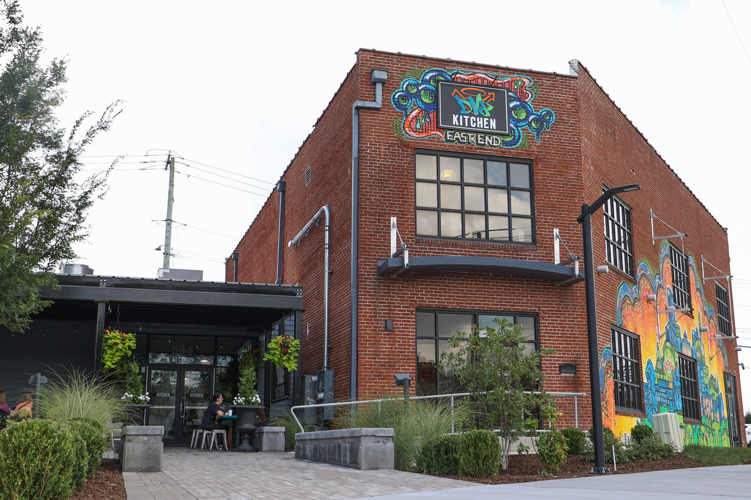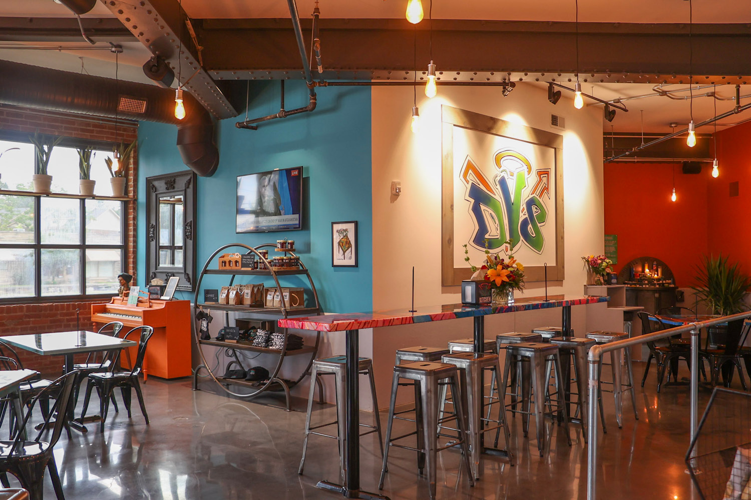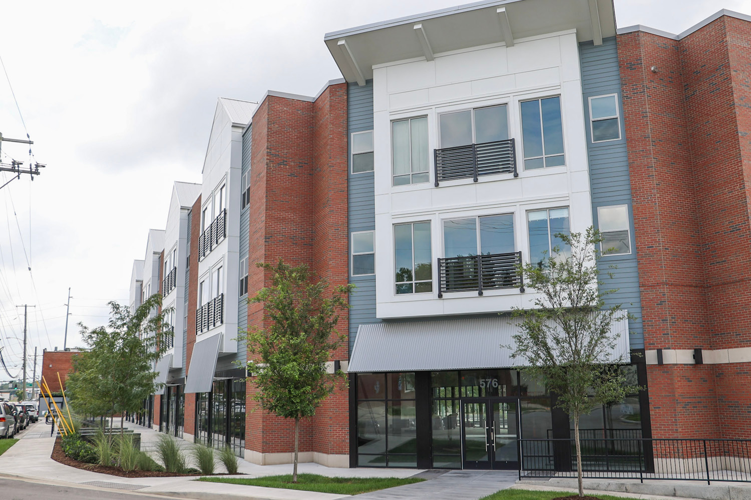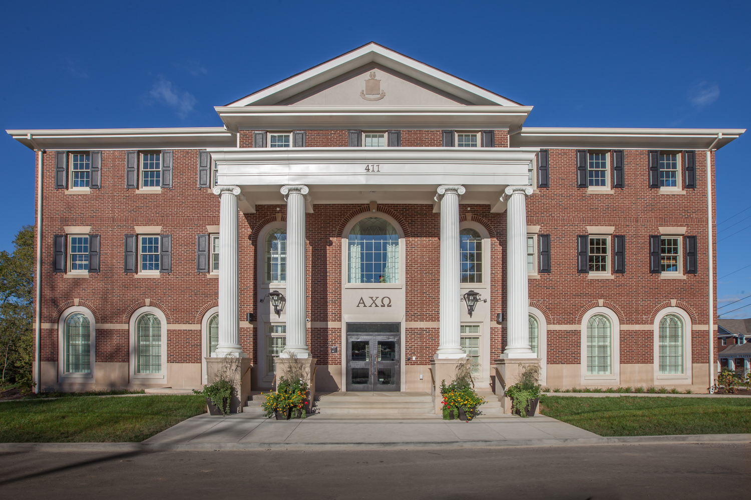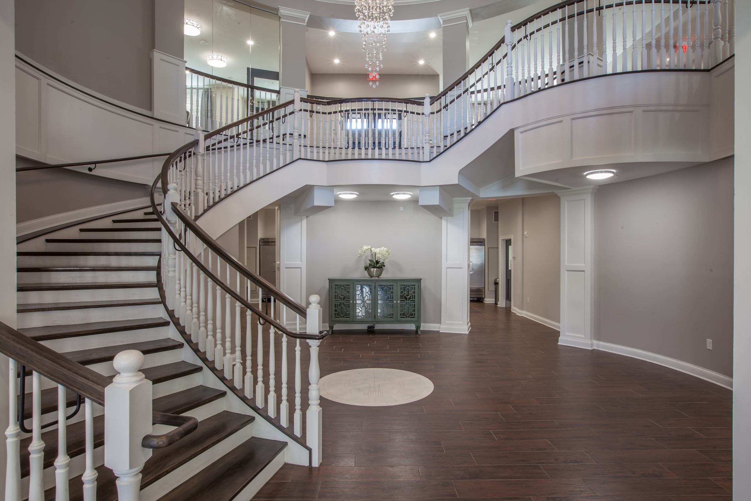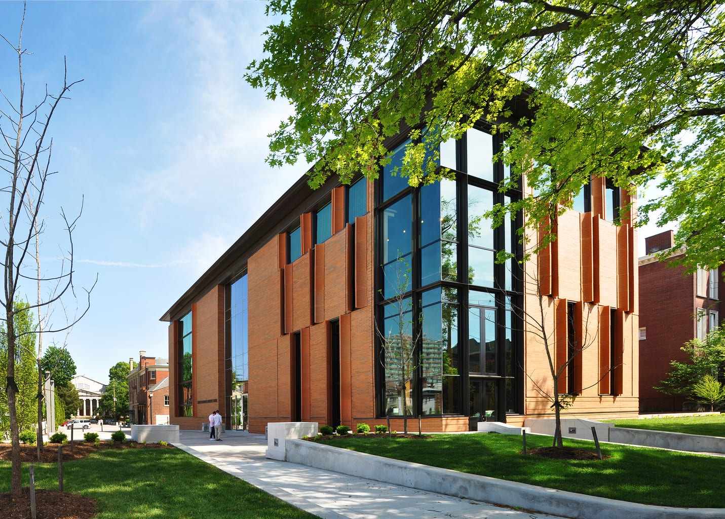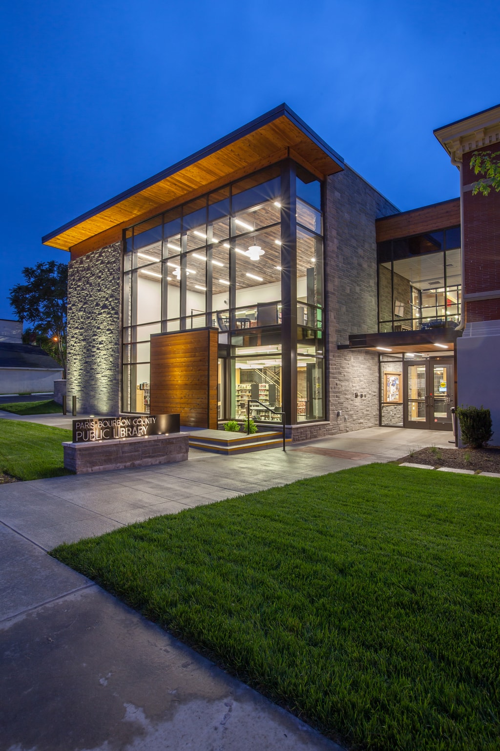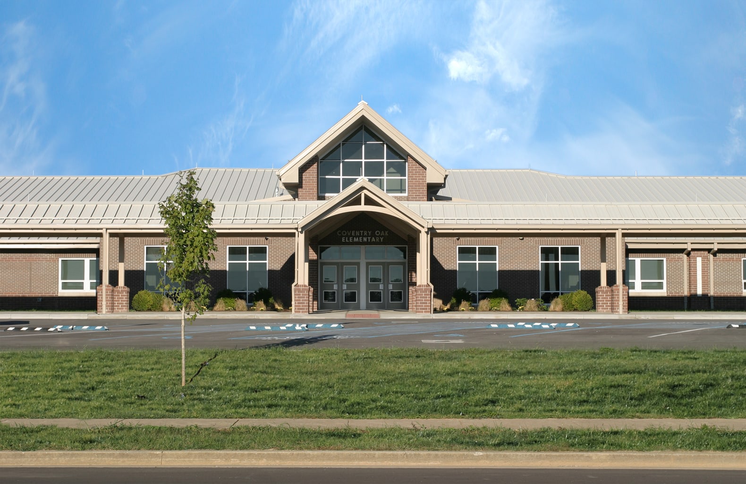University of Kentucky Alpha Chi Omega House
Project
University of Kentucky Alpha Chi Omega House
Owner
Architect
Location
Lexington, Kentucky
Size
21,000 Square Feet
Cost
$5,400,000
Features
Access Control • Digital Lighting Controls • Heat Recovery • LED Lighting • REVIT • Video Surveillance
The Alpha Chi Omega Sorority, Delta Omega Chapter at the University of Kentucky, is one of the largest Greek houses on campus. At four stories, the Georgian Revival brick and stone exterior of the building includes a large and inviting entry porch punctuated with four ionic columns and pedestals. The Alpha Chi Omega coat of arms is predominantly placed within the pediment above the entry porch. The ground floor is punctuated with large archtop windows with radial muntins recessed into a stucco and stone frame, surrounded by a brick arch with keystone.
The house includes twenty-three bedrooms on two floors in a variety of configurations to accommodate two or three occupants each. Central bathrooms on each resident floors provide amenities of glass door showers, granite lavatories and granite top make-up counters with personal cubbies.
The spaces of Alpha Chi Omega were purposely designed to encourage community living and sisterhood and equipped with spaces and infrastructure to support superior academics, alumni involvement with all the comforts of home.

