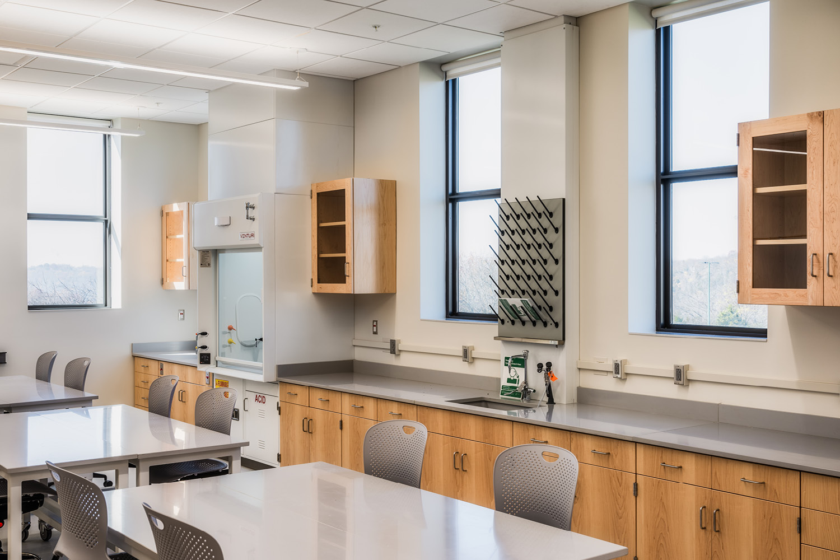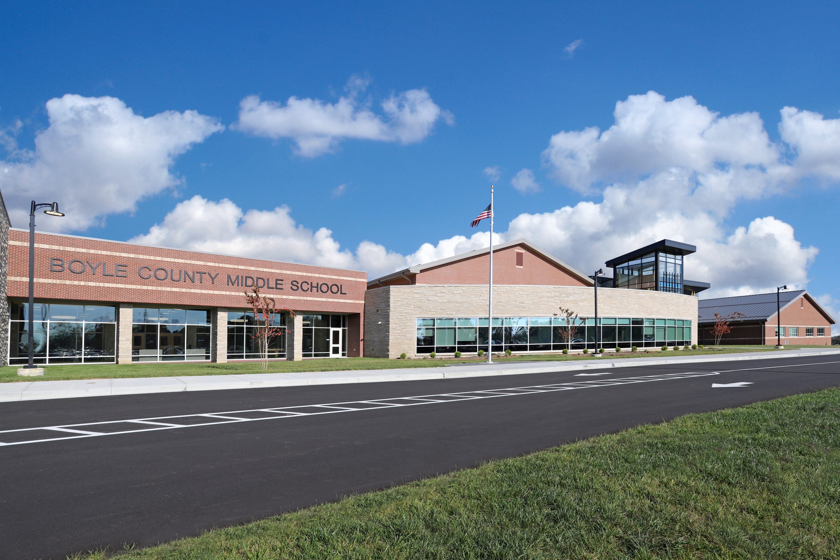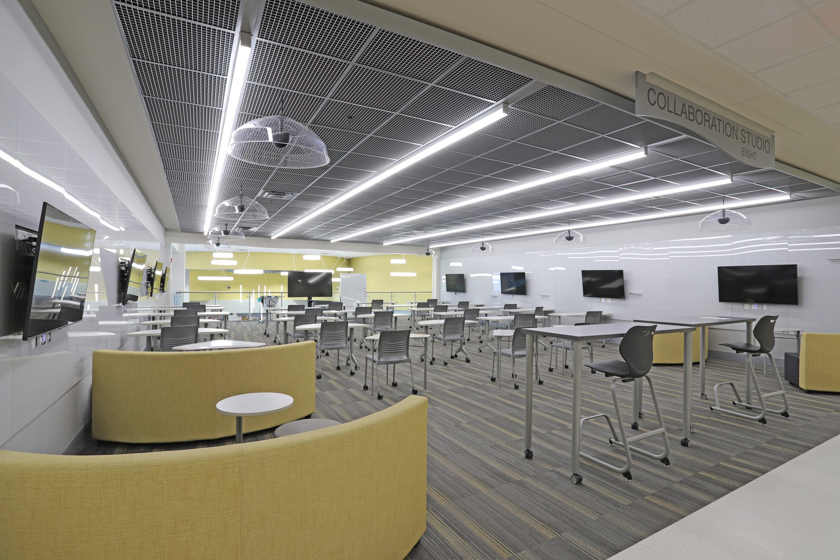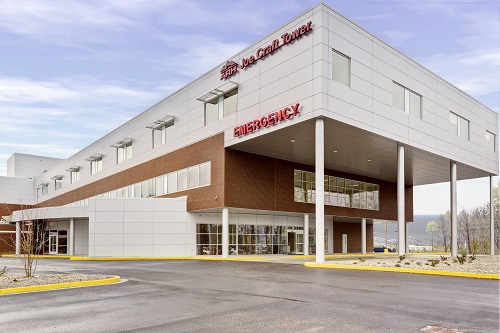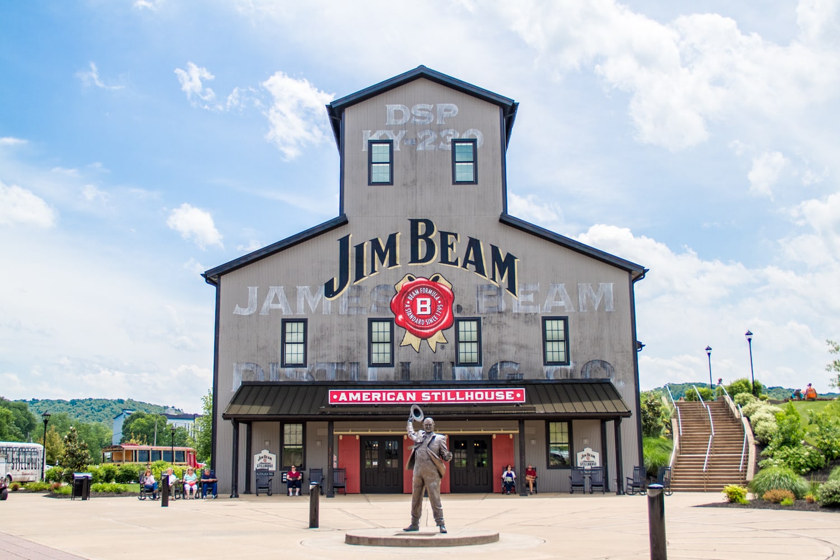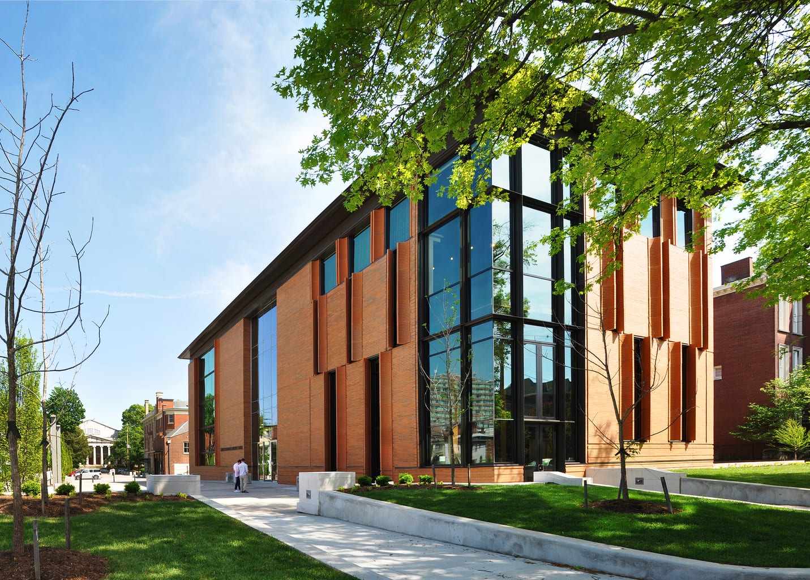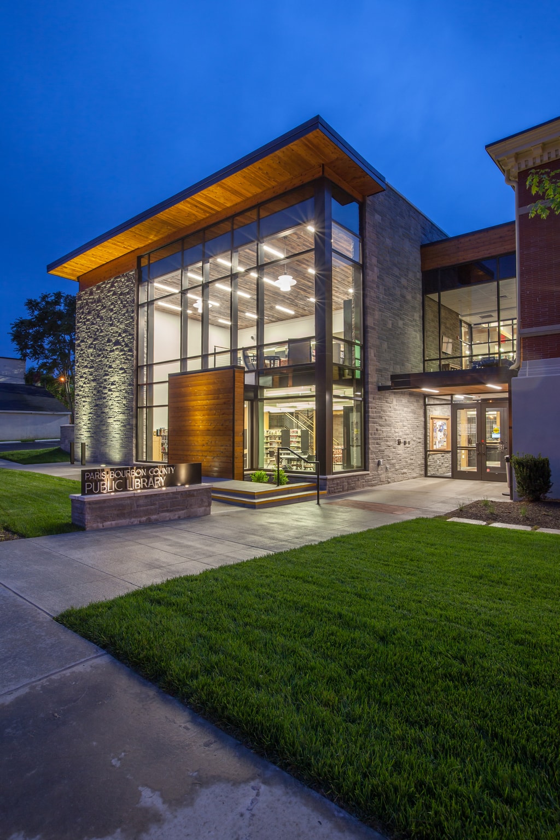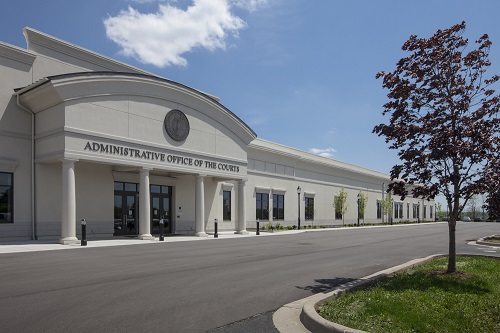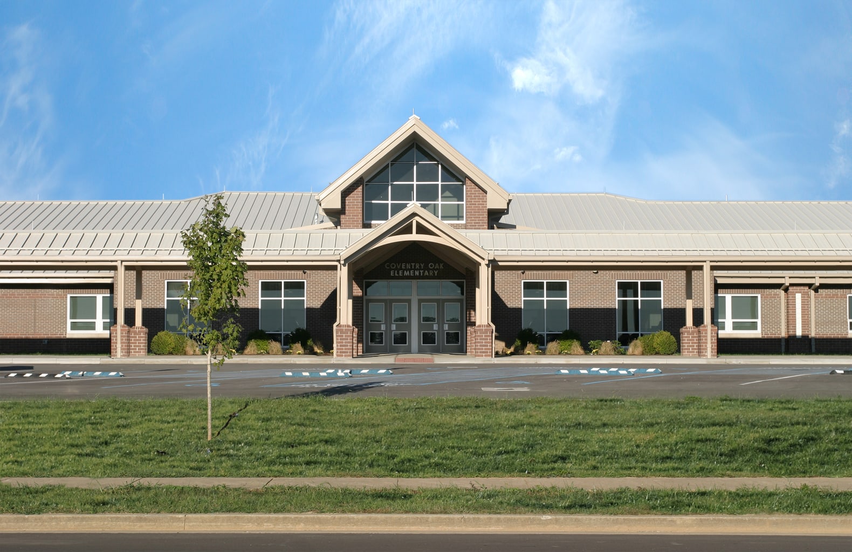Boyle County Middle School
Project
Boyle County Middle School
Owner
Architect
Location
Danville, Kentucky
Size
143,144 Square Feet
Cost
$30,000,000
Features
Audio Visual Design and Integration • Digital Lighting Controls • LED Lighting • Geothermal • Theatrical Lighting • Sustainable
The primary focus of the HVAC design on Boyle County middle school was to provide an energy efficient building to reduce operating costs for this large middle school. Variable speed water-source heat pump units were utilized on the mezzanines to serve classrooms. Energy recovery units with demand control ventilation were utilized for all classroom areas. VAV boxes were connected to CO2 sensors in all spaces and would modulate to meet the required CO2 levels and not over-ventilate spaces helping to reduce energy. Office areas utilized water-cooled VRF systems with its own separate pumps to run when the rest of the building is not occupied to reduce energy. Wireless controls were used to allow for easy expansion and to reduce initial installation costs.
The electrical design included a full LED light fixture package and a networked, programmable digital lighting control system complete with occupancy sensing, dimming, receptacle load control, and daylight harvesting devices to maximize energy savings. Local sound systems were provided in the band room, cafeteria, gymnasium, and multipurpose room. Building security considerations included an interior and exterior video surveillance system, access-controlled doors complete with an emergency lock down feature. The MEP design also included a full-scale theatrical lighting system for a 500-seat top of the line theater. The theater was designed with flexibility to allow third party use from other schools in the district, the local theatrical community, and traveling shows.


