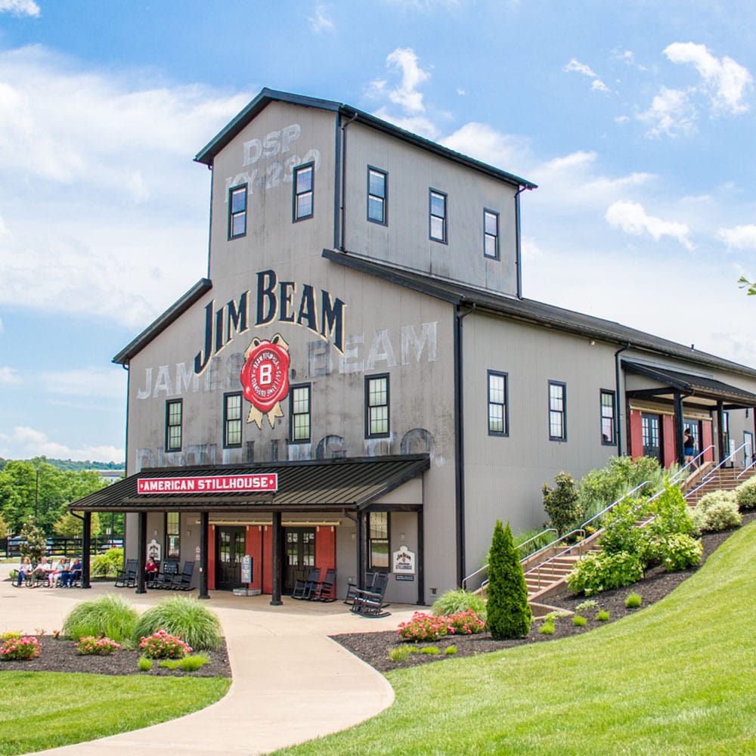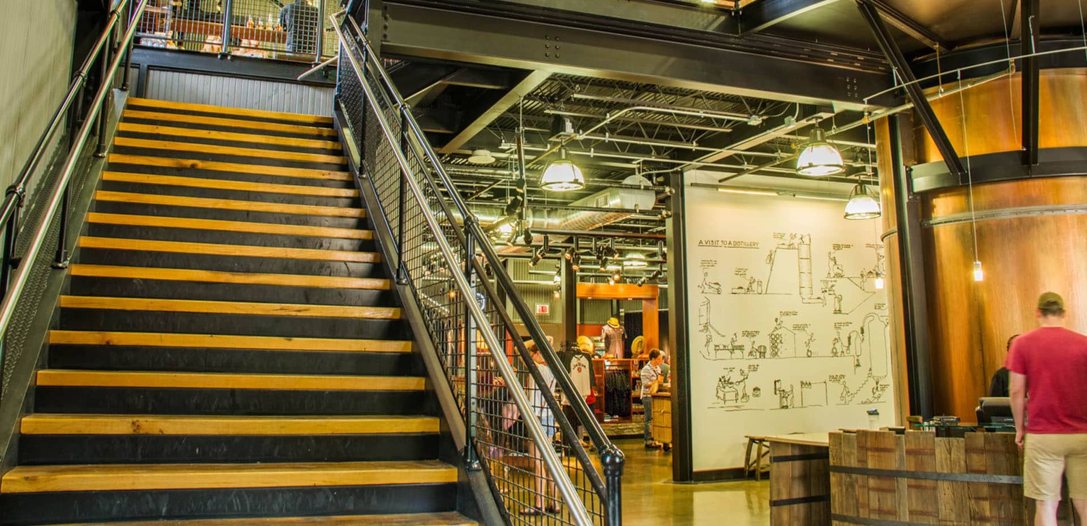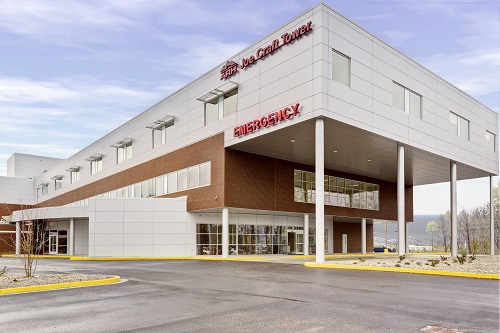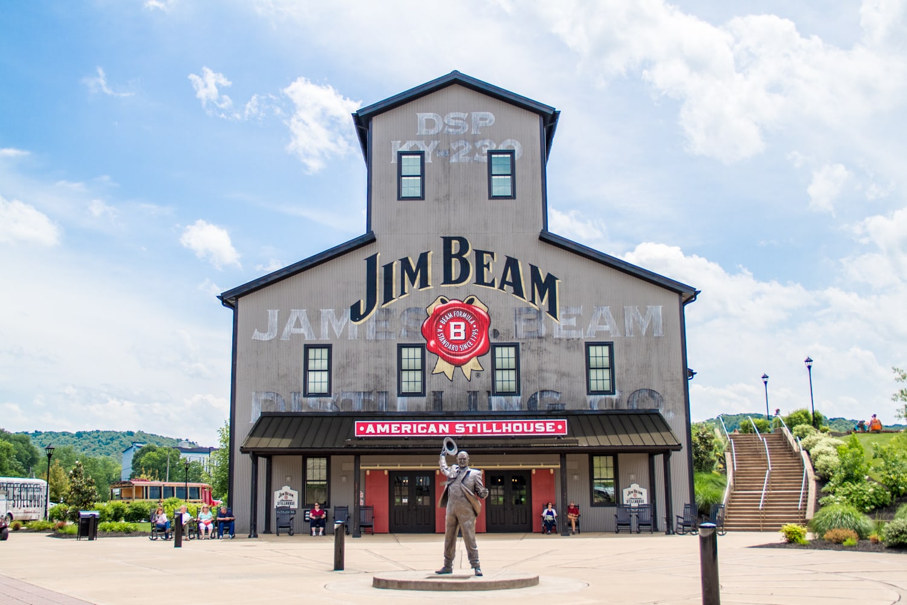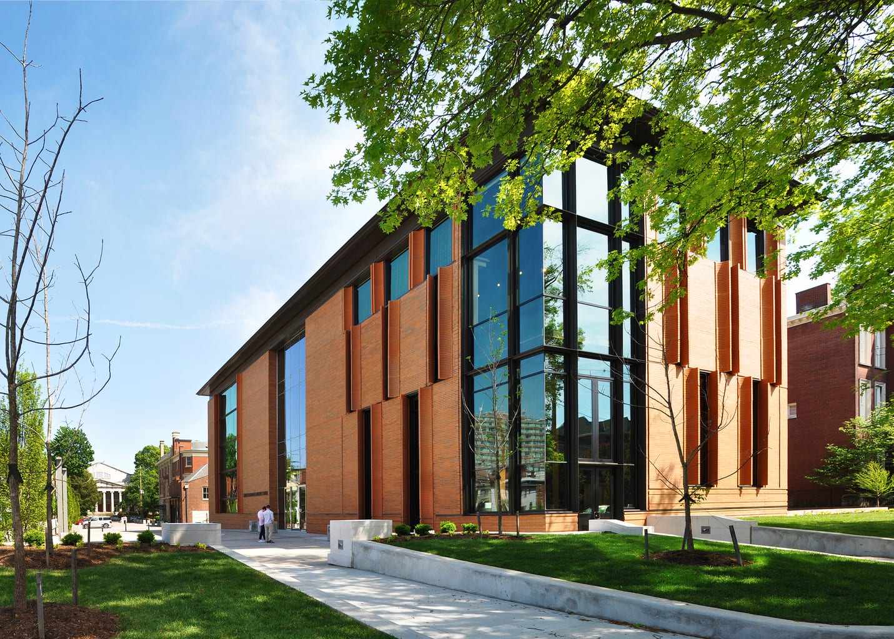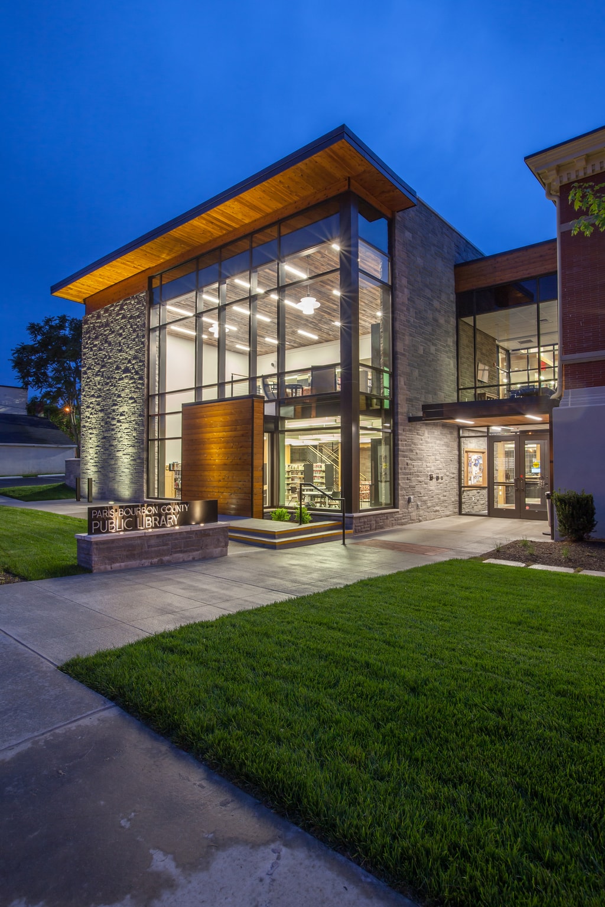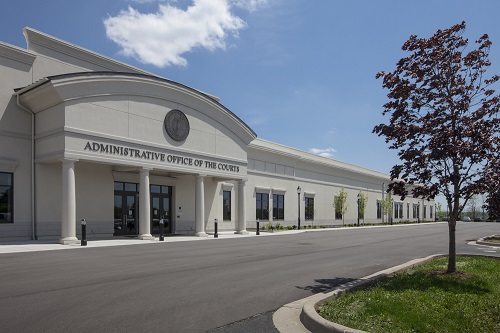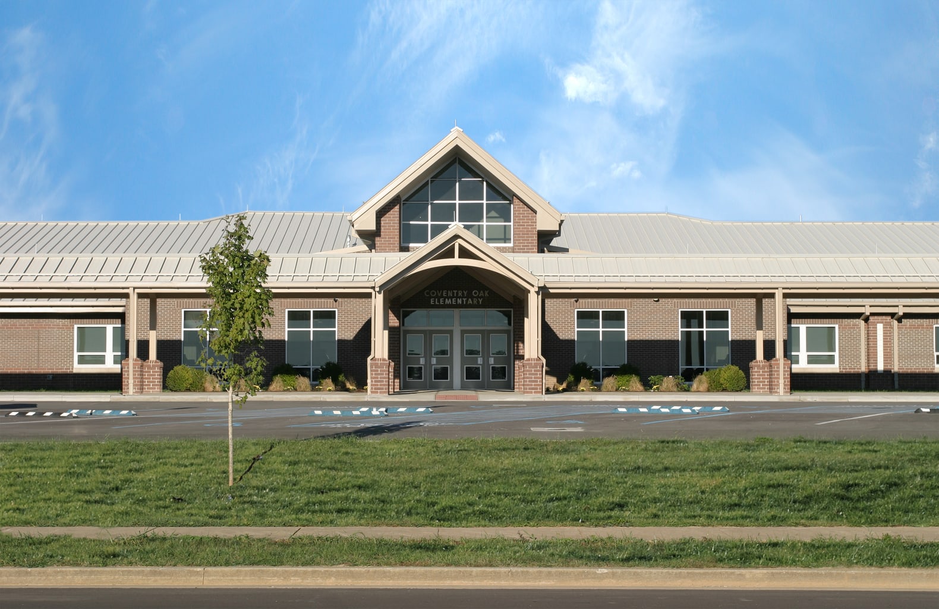Jim Beam American Stillhouse
Project
Jim Beam American Stillhouse
Owner
Architect
Location
Clermont, KY
Size
8,333 Square Feet
Cost
$4,023,781
Awards
LEED Gold
Features
Access Control • Audio Visual Design and Integration •Bourbon • Daylight Harvesting • Digital Lighting Controls • Energy Recovery • Geothermal • Heat Recovery • LED Lighting • LEED Gold • Photovoltaic • Renewable Power • Telecommunications • Video Surveillance • Water Source Heat Pump
Jim Beam’s Visitor’s Center is an eye-catching replica of a 1930’s stillhouse. It features an original staircase from a historic Beam Distillery and the elevator resembles a giant still. The new facility is a welcome addition to the Kentucky Bourbon Trail.
Shrout Tate Wilson Engineers provided mechanical, plumbing and electrical design for the new LEED Gold Visitor Center at the Jim Beam Distillery. Green technologies included an HVAC system with 2-pipe geothermal water source heat pumps and energy recovery units. The project included low flow plumbing fixtures.
The electrical system included voice/data communication systems, CCTV and building security monitoring, special controls for general building lighting and exhibit lighting, in-house projection system and fire suppression system.

