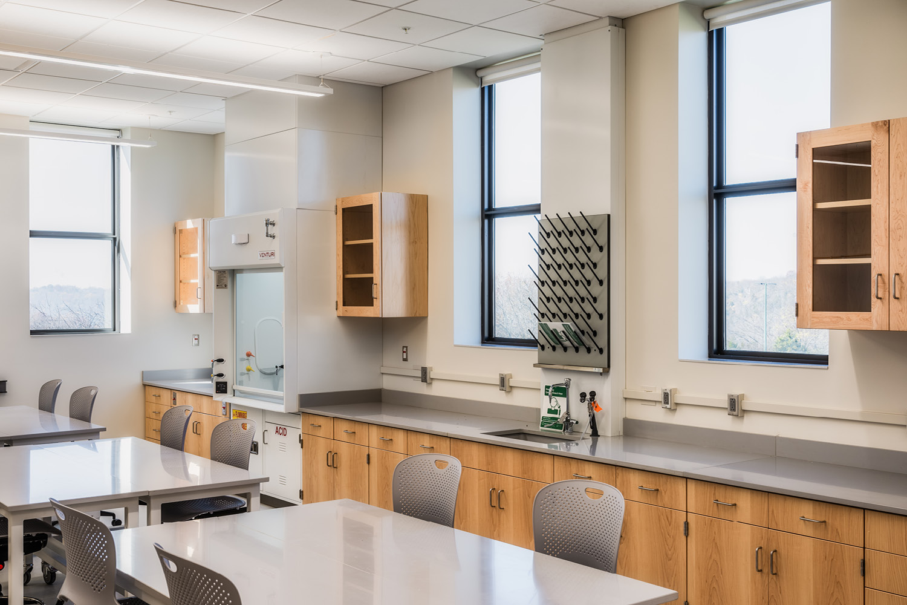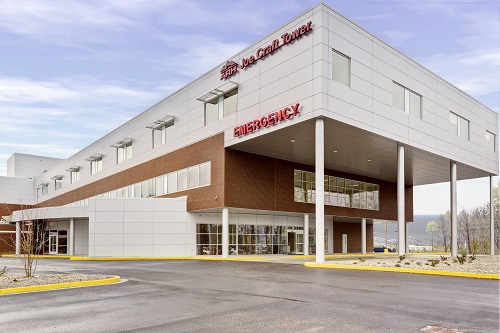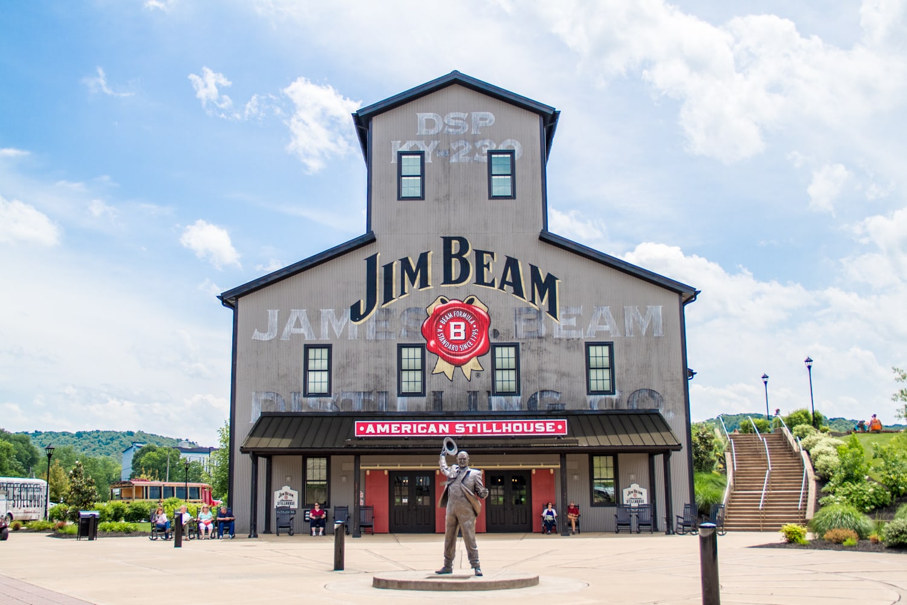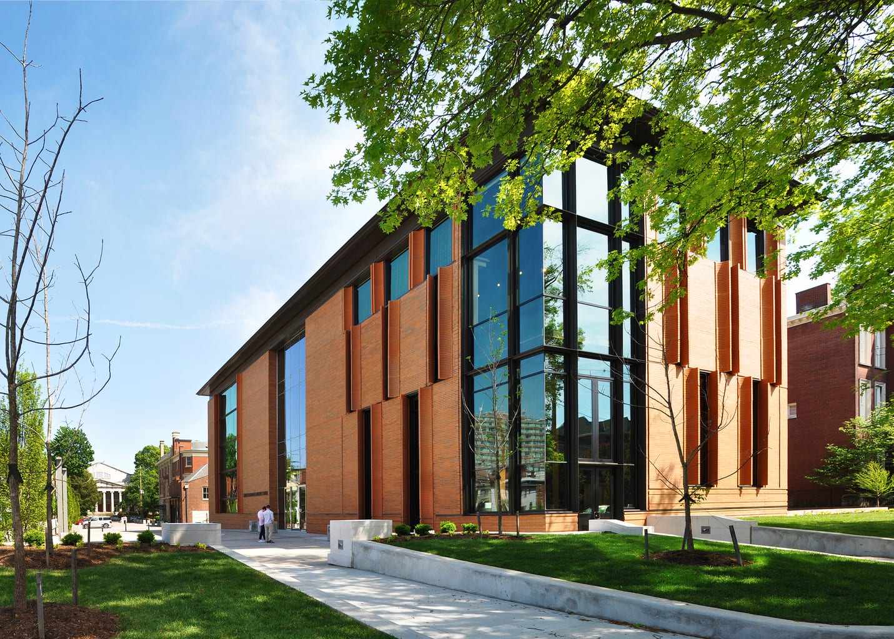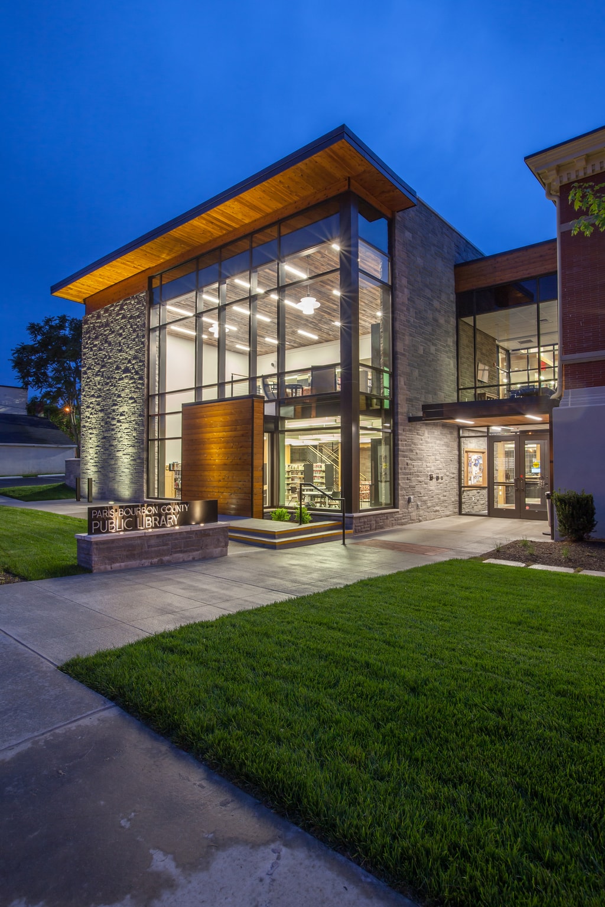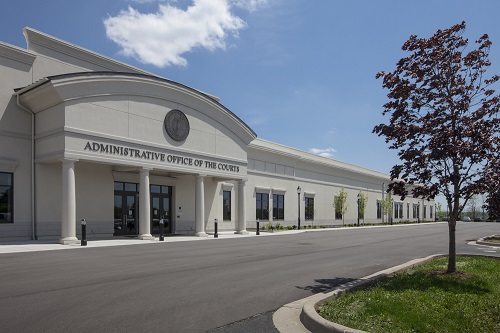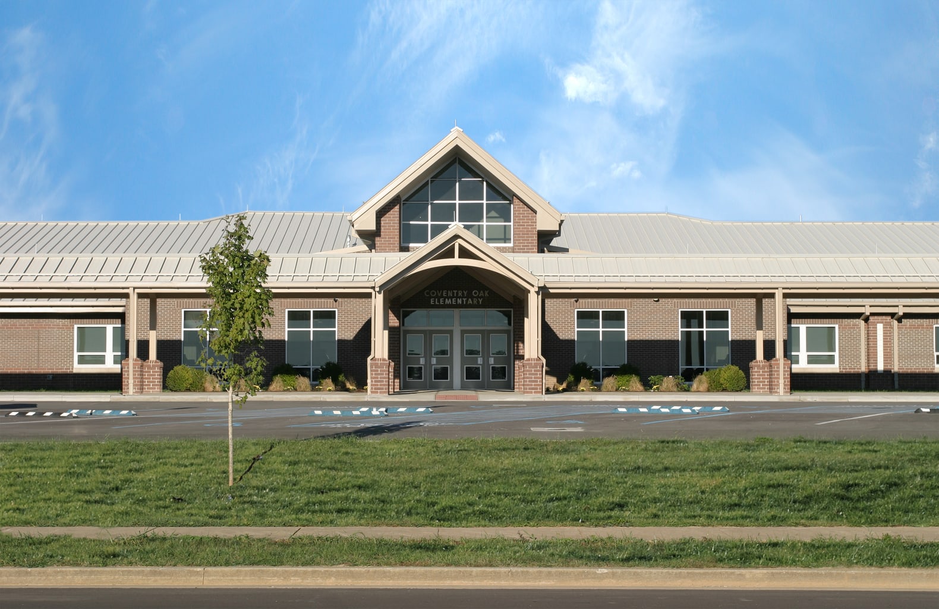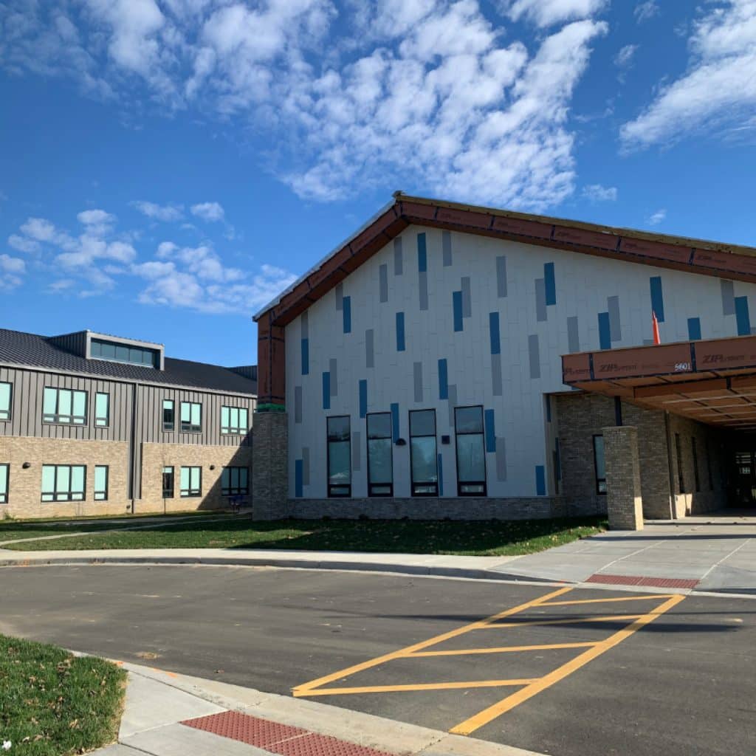University of Kentucky Christian Student Fellowship
Project
University of Kentucky Christian Student Fellowship
Owner
Architect
Location
Lexington, Kentucky
Size
38,100 Square Feet
Features
Energy Recovery • Heat Pump • Direct Digital Controls • REVIT
The Christian Student Fellowship project includes a new 2 story, 55’ tall building on UK’s campus, classified as Occupancy Use Group b/Construction Type 2B. The building will contain a sanctuary, gymnasium, chapel, pre-functional space, warming kitchen, study rooms, residential quarters, and multiple multifunctional gathering locations and study spaces.
HVAC systems include a mixed use of split systems and rooftop units, providing ultimate flexibility for each zone within the building. A dedicated outside air unit was also implemented to provide fresh air for all zones served by split systems. An energy recovery wheel was included in this system to provide increased energy efficiency on the dedicated outside air unit performance. Full sanitary waste, domestic water, and natural gas systems were installed in the facility, including connections for a fully commercial-grade kitchen. The kitchen was also serviced by a dedicated set of kitchen hoods, exhaust fans, and a make-up air unit.


