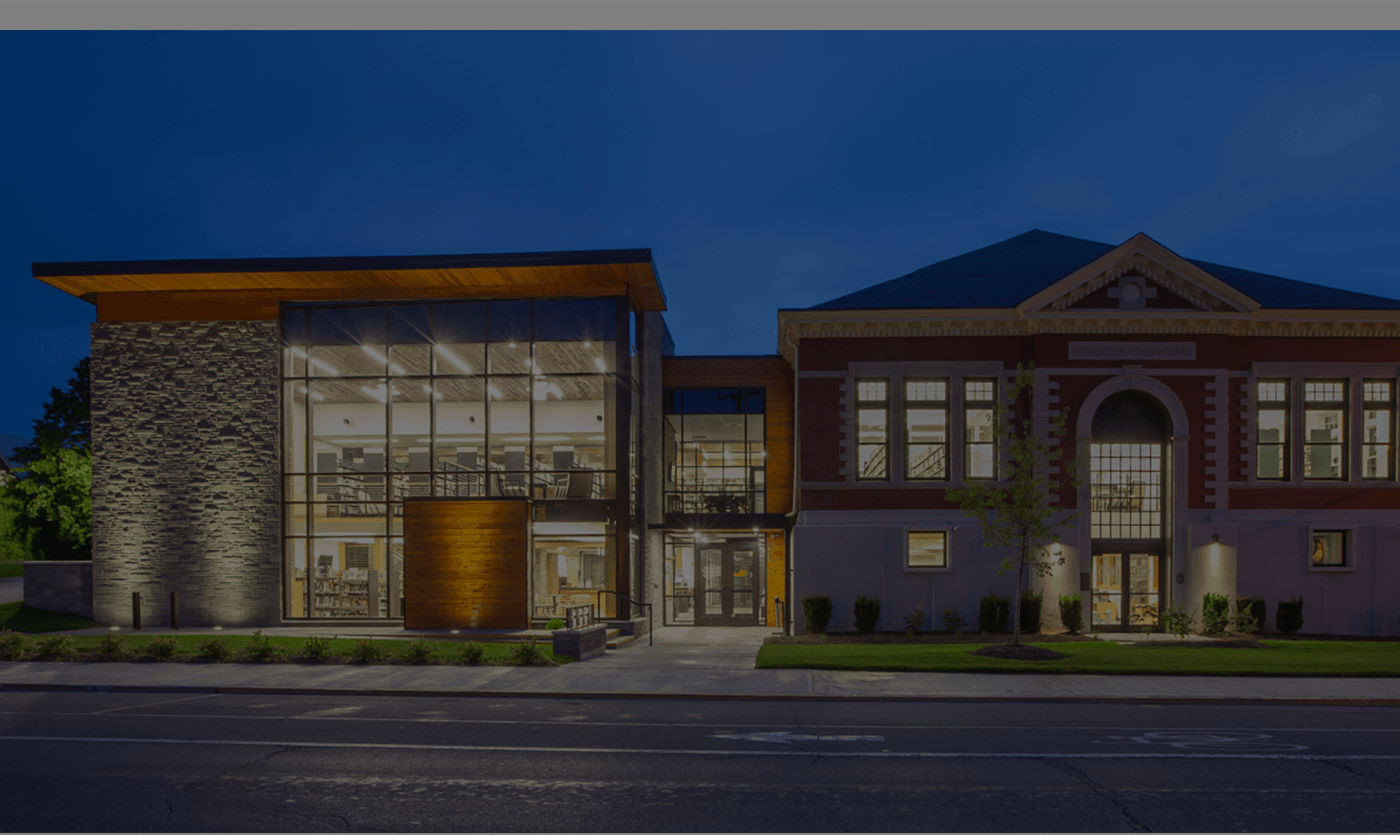- The Oldham County Goshen Branch Library is a new, 17,300 SF facility that is being constructed in result of the growing surrounding community. This $10,930,000 project will feature a larger book collection, more technology, events, and more.
- The new Dixie Corridor Elementary School combines the student population of Wilkerson Elementary School and Watson Lane Elementary School. With the capacity to serve 700 K-5 students, the new school includes an outdoor classroom, full-size gymnasium, cafeteria, full commercial kitchen, media center, art room and music room. This school features various energy-efficient systems, modern technology and increased safety features.
- The Christian Student Fellowship project includes a new 2 story, 55’ tall building on UK’s campus, classified as Occupancy Use Group b/Construction Type 2B. The building will contain a sanctuary, gymnasium, chapel, pre-functional space, warming kitchen, study rooms, residential quarters, and multiple multifunctional gathering locations and study spaces.
- The Norton Women’s & Children’s Hospital ICU Expansion project is the fit-up and renovation of approximately 8,500 square feet on the second floor of the existing NWCH Building in Louisville, Kentucky. The project will provide ten new ICU rooms and upgrade two TCU rooms to better serve the hospital’s needs.
- The new police building will serve the City of Franklin Police Department and will include space for interview rooms, record storage, office space, interview rooms, shower/locker rooms, conference rooms for training and case work up purposes, patrol workstations, an armory, ammunition storage, evidence storage, and a multipurpose conference room/emergency operation center. Other features include a small exterior kennel and secure bike storage area.





