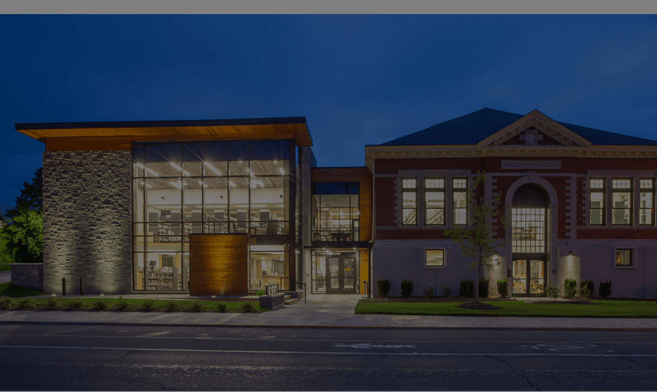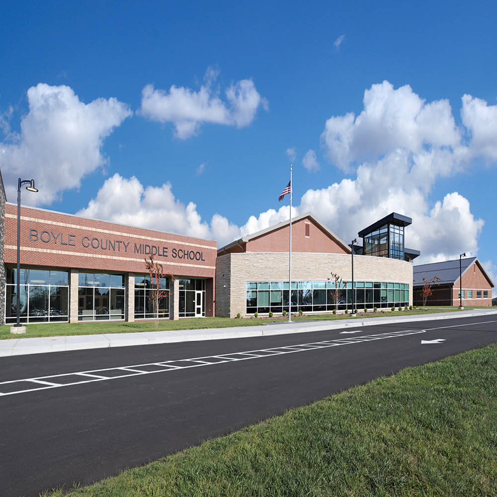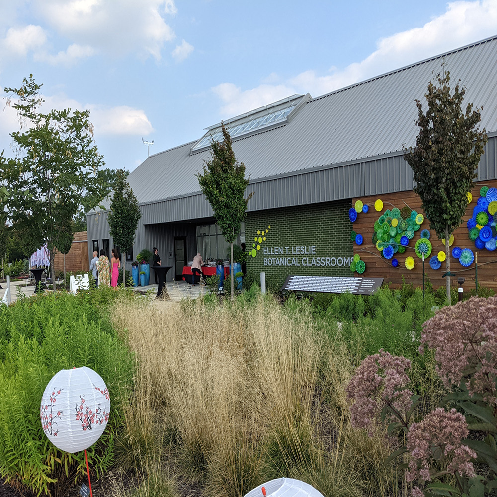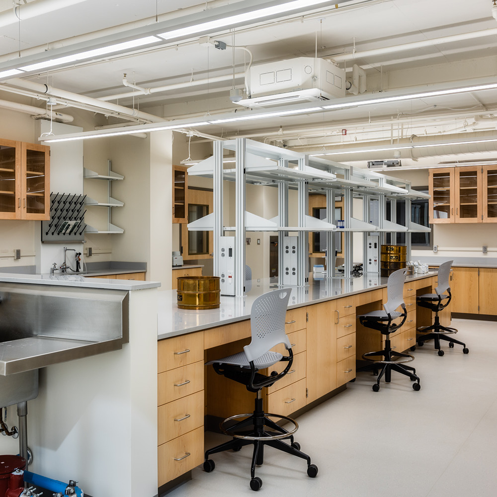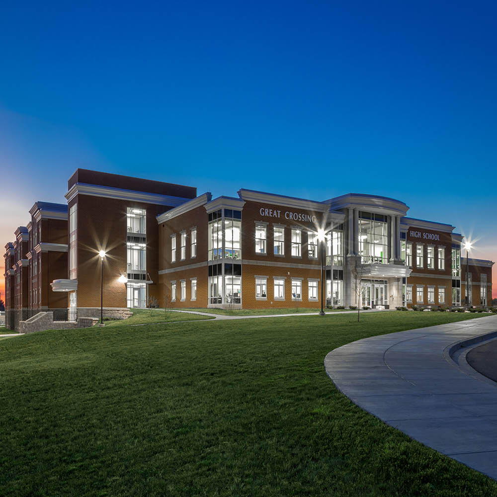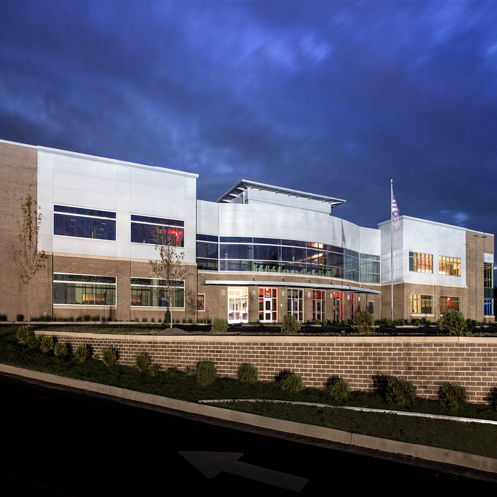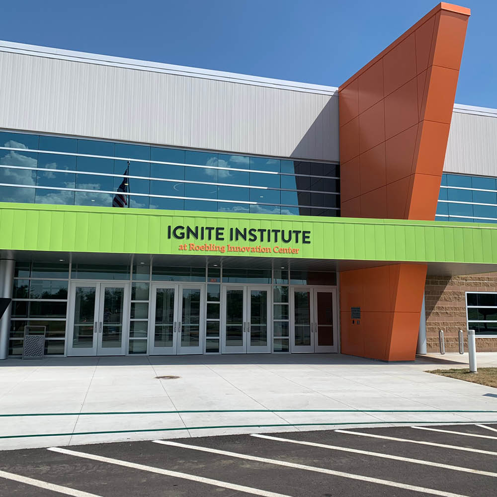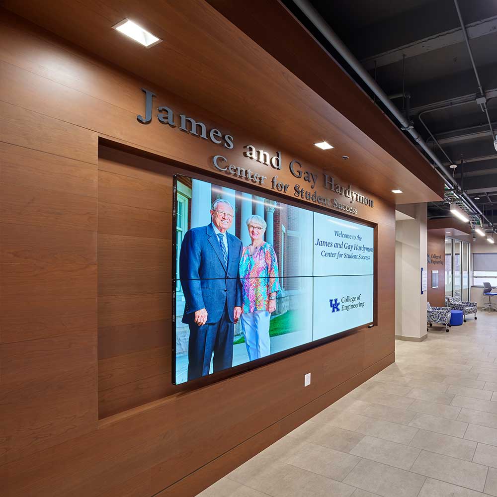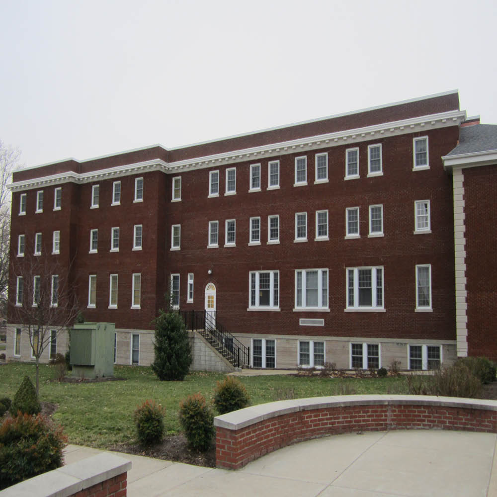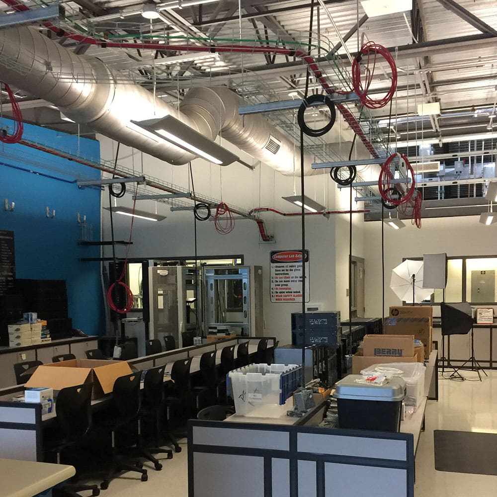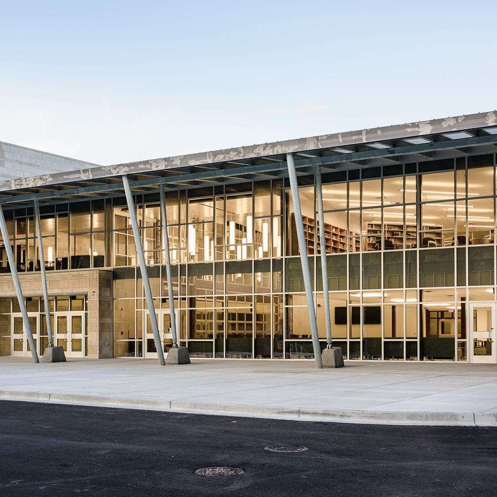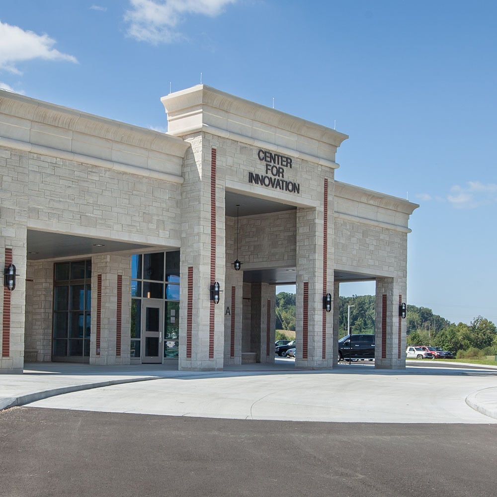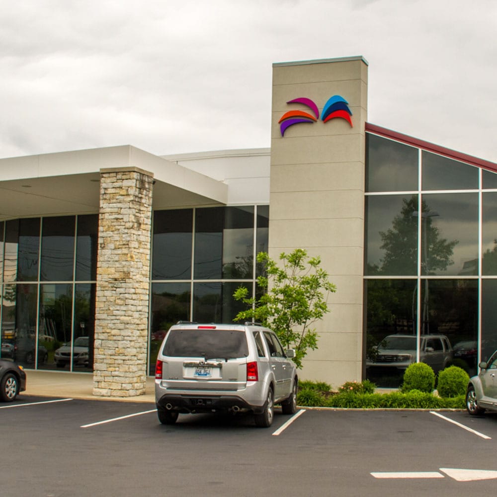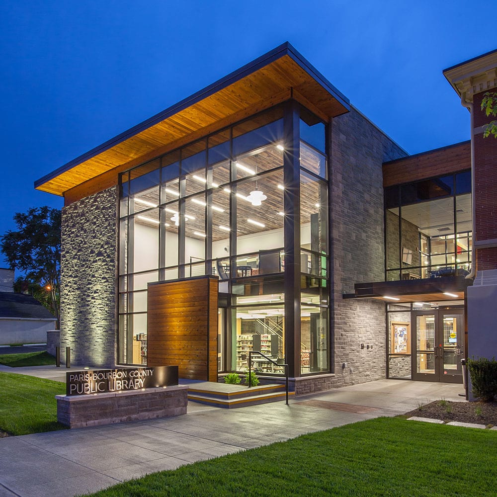- Breathitt County Elementary featured two Small Learning Communities, spaces for teacher development, a gymnasium, tornado shelter, fenced green space, playgrounds, and an auditorium serving the entire district. The HVAC system included a geothermal well-field that supported variable-speed water-source heat pumps. Ventilation was provided by a water-cooled energy recovery unit with demand control ventilation, managed by an Aircuity indoor air quality monitoring system.
- This project consists of the construction of a new small-scale distillery and maturation warehouse. The facility will be utilized as a fully functional distillery for teaching distillation and maturation processes. The project is a joint venture between the University of Kentucky and the James B. Beam Institute for Kentucky Spirits. The distillery building consists of Office and Classroom spaces served by a geothermal water source heat pump HVAC system. The Maturation building is a fully functional rick house. This space is not conditioned or heated to allow for maturation process to occur naturally. The entire facility is classified as Class I / Division I, requiring fully explosion proof electrical / lighting fixtures and electrical components. The building fire suppression system is a dry-pipe system.
- Hindman Elementary is an elegant addition of a Gymnasium, Lobby, Classrooms, and related support areas to fulfill needs of the school. The gym and classroom addition to Hindman Elementary is heated and cooled by air cooled packaged rooftop units. This project incorporates the latest technology for LED lighting and digital controls while achieving aesthetically exciting areas for learning and collaboration.
- The new GRC athletic facility consists of two projects that incorporate a new gymnasium, football-soccer-track complex, tennis court, softball fields, football practice fields and a field house to serve student athletes. Collectively, the projects span 103,939 square feet and cost $25,914,183.
- The Oldham County Goshen Branch Library is a new, 17,300 SF facility that is being constructed in result of the growing surrounding community. This $10,930,000 project will feature a larger book collection, more technology, events, and more.
- The mechanical design included the addition of two new hot water VAV boxes to accommodate the addition of two new classrooms. New multipurpose rooms and classrooms required existing VAV boxes to be relocated. New air devices and ductwork were designed for the media center. The electrical design included a full renovation of the reception area, various classroom, and media center. LED light fixture package and a networked, programmable digital lighting control system complete with occupancy sensing, dimming devices were provided to maximize energy savings.
- The new Dixie Corridor Elementary School combines the student population of Wilkerson Elementary School and Watson Lane Elementary School. With the capacity to serve 700 K-5 students, the new school includes an outdoor classroom, full-size gymnasium, cafeteria, full commercial kitchen, media center, art room and music room. This school features various energy-efficient systems, modern technology and increased safety features.
- The Bullitt County Public Library is a new 45,000 square foot central library with state of the art Mechanical and Electrical systems. The buildings HVAC system incorporates a classical vertical bore geothermal water source heat pump system with wells reaching to 400’. The lighting system is full LED and consists of various decorative light fixtures and control schemes for different areas.
- Formerly known as the Village Branch, this $11 million new library was nearly triple the size of it’s former facility. The new building will include community and study rooms, a dedicated classroom, makerspace, an outdoor reading area, expanded adult and children’s areas, and a drive-thru window where customers can pick up and return borrowed materials.
- Howser Hall is a 1980’s dormitory on the campus of the Kentucky School for the Blind in Louisville, KY. Before the $3,600,000 renovation began, the building had been decommissioned and was unoccupied. STW was part of the team providing a major upgrade to the 44,000 square foot building, including replacement of all cast iron piping, upgrade of existing living/sleeping quarters, and an upgrade to the electrical and HVAC systems.
- The Asbury University Collaborative Learning Center (CLC) is a new 55,000 SF laboratory, classroom, and office building located in Wilmore Kentucky.
- The primary focus of the HVAC design on Boyle County middle school was to provide an energy efficient building to reduce operating costs for this large middle school. Variable speed water-source heat pump units were utilized on the mezzanines to serve classrooms. Energy recovery units with demand control ventilation were utilized for all classroom areas.
- The HVAC design includes a combination geothermal water-source heat pump serving the new addition and geothermal water-source variable refrigerant volume (VRV) system serving the renovated portion. The facility has dedicated outside air energy recovery systems to serve ventilation requirements. Variable speed pumping is provided to reduce energy consumption. Building is complete with full Direct Digital Control Building Automation System.
- The primary focus of the MEP design at Lincoln Trail Elementary was to reduce energy consumption through the use of building controls and highly efficient equipment.
- The primary focus of the HVAC design on HCS East middle school was to provide a very energy-efficient building to reduce operating costs for this large middle school. Two-stage water-source heat pump units were located on the mezzanine level serving classrooms below.
- Steeplechase Elementary incorporated the latest technology for LED lighting and digital controls while achieving aesthetically exciting areas for learning and collaboration. All lighting is sensor/time-clock based, as well as manual controls, and is managed via the building automation system The school’s facility department has direct/remote access for programming, maintenance, and/or usage/data trending reports.
- The Waterfront Botanical Gardens Phase 1C project is the second building on the 23-acre site. The Ellen T. Leslie Botanical Garden Classroom building is 6,000 Square Feet and will be used for education, horticulture staff, interns and volunteers. The building’s learning lab can hold up to 50 students and offers a wealth of horticulture offerings.
- KSU Atwood project is a 34,000 SF renovation of an existing laboratory building located at Kentucky State University in Frankfort Kentucky. This facility has 14 research laboratories, classrooms, a teaching laboratory, and offices for 30 faculty and staff and approximately 100 students.
- Founded in 1960, The IU Lilly Library is an important rare books and manuscript library located on the Indiana University Campus. The building was a complete interior renovation including the addition of a new elevator, office spaces, exhibition areas.
